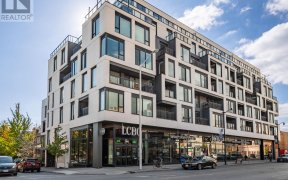


First time offered for sale - the north / east penthouse at Duke. This spacious 2 bedroom, 2 bath home has been customized by the owners - both acclaimed designers. Unique details throughout including modern millwork, bespoke library, custom closets and a cozy gas fireplace. An enviable terrace perfect for entertaining with terrific views...
First time offered for sale - the north / east penthouse at Duke. This spacious 2 bedroom, 2 bath home has been customized by the owners - both acclaimed designers. Unique details throughout including modern millwork, bespoke library, custom closets and a cozy gas fireplace. An enviable terrace perfect for entertaining with terrific views over the Junction neighborhood. 2 generous bedrooms - including a primary with walk-through closet and direct access to a 2nd private terrace. Stylish and distinctive space in a tremendous boutique building. Underground parking and large storage room included. A Unique Urban Home. Steps to shops, restaurants and eateries along the Junction Strip. A short stroll to High Park, Bloor subway and UP Express. Terrace equipped with gas and water line.
Property Details
Size
Parking
Condo
Condo Amenities
Build
Heating & Cooling
Rooms
Living
9′6″ x 18′6″
Dining
14′6″ x 15′8″
Kitchen
14′6″ x 15′8″
Prim Bdrm
21′9″ x 16′6″
2nd Br
10′0″ x 11′6″
Library
11′0″ x 6′8″
Ownership Details
Ownership
Condo Policies
Taxes
Condo Fee
Source
Listing Brokerage
For Sale Nearby
Sold Nearby

- 2
- 2

- 2
- 2

- 2
- 2

- 500 - 599 Sq. Ft.
- 1
- 1

- 2
- 2

- 1,000 - 1,199 Sq. Ft.
- 2
- 2

- 1,000 - 1,199 Sq. Ft.
- 2
- 3

- 2
- 2
Listing information provided in part by the Toronto Regional Real Estate Board for personal, non-commercial use by viewers of this site and may not be reproduced or redistributed. Copyright © TRREB. All rights reserved.
Information is deemed reliable but is not guaranteed accurate by TRREB®. The information provided herein must only be used by consumers that have a bona fide interest in the purchase, sale, or lease of real estate.








