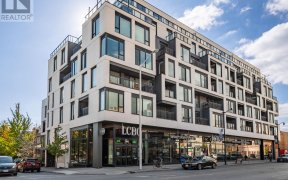


Quick Summary
Quick Summary
- Exceptional investment opportunity with legal triplex
- Extensively renovated to building code with permits
- Vacant units allow selecting own tenants
- Separate entrances, metering, and HVAC controls
- Brand new kitchens, appliances, LED lights, HVAC
- Upgraded electrical panels for each unit
- Rare 2 owned parking spots in prime location
- Minutes to downtown, parks, schools, amenities
Attention investors and savvy buyers! This LEGAL TRIPLEX is an exceptional investment opportunity, boasting three independent units in a prime location in Toronto! This property has undergone extensive top-to-bottom renovations in the hundreds of thousands of $$$ as per building code and with proper building permits! All units are vacant... Show More
Attention investors and savvy buyers! This LEGAL TRIPLEX is an exceptional investment opportunity, boasting three independent units in a prime location in Toronto! This property has undergone extensive top-to-bottom renovations in the hundreds of thousands of $$$ as per building code and with proper building permits! All units are vacant for you to veto your own tenants. 2x2 bedroom units and 1x One bedroom, 3 washrooms, 3 kitchens, 3 separate en-suite laundry. Each unit has separate entrances, the convenience of individual metering, ensuring efficient utility management. Each unit has individual thermostat controls. 3 Brand new kitchens, appliances, LED lights, HVAC systems, new plumbing and upgraded individual electrical panels for each unit. 2 owned parking spots, a rare feature in this area! Minutes to downtown, parks, schools, restaurants and shops. TTC at the doorstep. Whether you rent the whole building or live in one of the units and rent the other two, this property will offer the buyer substantial income and future capital appreciation potential. In addition to minimum maintenance thanks to the brand-new total renovations already done.
Property Details
Size
Parking
Build
Heating & Cooling
Utilities
Rooms
Living
10′0″ x 14′8″
Dining
10′0″ x 14′8″
Kitchen
10′9″ x 11′6″
Prim Bdrm
10′8″ x 12′11″
2nd Br
9′4″ x 12′6″
Living
13′5″ x 20′1″
Ownership Details
Ownership
Taxes
Source
Listing Brokerage
Book A Private Showing
For Sale Nearby
Sold Nearby

- 3
- 2

- 4
- 4

- 3
- 4

- 1,500 - 2,000 Sq. Ft.
- 4
- 2

- 2,500 - 3,000 Sq. Ft.
- 6
- 3

- 683 Sq. Ft.

- 1,100 - 1,500 Sq. Ft.
- 3
- 2

- 3
- 1
Listing information provided in part by the Toronto Regional Real Estate Board for personal, non-commercial use by viewers of this site and may not be reproduced or redistributed. Copyright © TRREB. All rights reserved.
Information is deemed reliable but is not guaranteed accurate by TRREB®. The information provided herein must only be used by consumers that have a bona fide interest in the purchase, sale, or lease of real estate.








