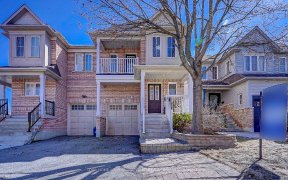


Welcome Home to 44 Falby Court, Unit 710. Perfect for home-buyers in any stage of life. The large open concept living and dining rooms boast an ideal amount of space and natural light. Enter the newly updated kitchen with gorgeous new counter tops, tasteful back-splash, and brand new appliances. Step out to the patio and get a beautiful...
Welcome Home to 44 Falby Court, Unit 710. Perfect for home-buyers in any stage of life. The large open concept living and dining rooms boast an ideal amount of space and natural light. Enter the newly updated kitchen with gorgeous new counter tops, tasteful back-splash, and brand new appliances. Step out to the patio and get a beautiful blended view of nature and the city limits. The exceptional primary bedroom has ample space and includes a large 'his/hers' style closet, and a2 Piece ensuite. The second bedroom offers exceptional versatility. It can be set up as a nursery for new parents, an office space for young professionals, or can simply be used as a spare bedroom. the newly renovated bathroom with brand new tile, counter-tops, Shower & Tub make this space both eloquent and functional. The 'All inclusive' condo-fees make paying for all of the essential utilities and the common elements both simple and convenient. Don't miss your chance at owning this beautiful condo unit. **Interboard listing: Cornerstone - Waterloo Region**
Property Details
Size
Parking
Condo
Condo Amenities
Build
Heating & Cooling
Rooms
Living
11′3″ x 20′0″
Dining
8′2″ x 11′1″
Kitchen
8′0″ x 13′5″
Br
11′1″ x 14′9″
2nd Br
8′11″ x 14′8″
Bathroom
10′8″ x 4′11″
Ownership Details
Ownership
Condo Policies
Taxes
Condo Fee
Source
Listing Brokerage
For Sale Nearby
Sold Nearby

- 2
- 2

- 2
- 2

- 2
- 2

- 2
- 2

- 2
- 2

- 2
- 2

- 2
- 2

- 2
- 2
Listing information provided in part by the Toronto Regional Real Estate Board for personal, non-commercial use by viewers of this site and may not be reproduced or redistributed. Copyright © TRREB. All rights reserved.
Information is deemed reliable but is not guaranteed accurate by TRREB®. The information provided herein must only be used by consumers that have a bona fide interest in the purchase, sale, or lease of real estate.








