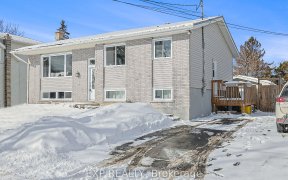


Situated on a massive lot (71.1' x 210') welcome to this unique bungalow located within walking distance to everything! The beautiful main floor features plenty of living space, gas fireplace, a spacious kitchen, and 3 bedrooms with 1.5 baths. The primary bedroom offers access to the back deck as well as a fireplace and ensuite bathroom....
Situated on a massive lot (71.1' x 210') welcome to this unique bungalow located within walking distance to everything! The beautiful main floor features plenty of living space, gas fireplace, a spacious kitchen, and 3 bedrooms with 1.5 baths. The primary bedroom offers access to the back deck as well as a fireplace and ensuite bathroom. There is a large office attached to the home with its own exterior entrance, perfect for operating a business. The renovated in-law suite on the lower level features a walkout basement to a patio, full kitchen, bathroom, washer and dryer rough-in, and a large bedroom. Tucked away at the rear of the large backyard, you'll find a massive detached garage that is insulated and heated. This home is perfect for multi generational living, entrepreneurs or a family who enjoys large, private backyards.
Property Details
Size
Parking
Lot
Build
Heating & Cooling
Utilities
Rooms
Living Rm
12′0″ x 17′8″
Bedroom
11′4″ x 10′11″
Laundry Rm
7′5″ x 10′2″
Dining Rm
10′0″ x 9′8″
Bedroom
11′4″ x 10′11″
Office
23′5″ x 10′11″
Ownership Details
Ownership
Taxes
Source
Listing Brokerage
For Sale Nearby
Sold Nearby

- 3
- 3

- 3
- 2

- 4
- 3

- 4
- 2

- 3
- 2

- 3
- 2

- 3
- 1

- 2
- 1
Listing information provided in part by the Ottawa Real Estate Board for personal, non-commercial use by viewers of this site and may not be reproduced or redistributed. Copyright © OREB. All rights reserved.
Information is deemed reliable but is not guaranteed accurate by OREB®. The information provided herein must only be used by consumers that have a bona fide interest in the purchase, sale, or lease of real estate.








