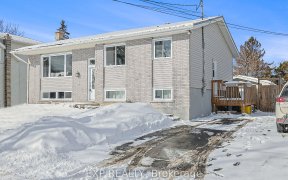
37 MacArthur Ave
MacArthur Ave, Carleton Place, ON, K7C 2W1



In a word, stately. Harkening back to a bygone era 37 McArthur checks off so many boxes. This all-brick 3-storey century home is perfectly situated on a quiet cul-de-sac, on one of Carleton Place's oldest streets. Picture yourself sitting on your gracious front veranda on a warm summers evening. Or perhaps the covered side porch off the... Show More
In a word, stately. Harkening back to a bygone era 37 McArthur checks off so many boxes. This all-brick 3-storey century home is perfectly situated on a quiet cul-de-sac, on one of Carleton Place's oldest streets. Picture yourself sitting on your gracious front veranda on a warm summers evening. Or perhaps the covered side porch off the kitchen hosting friends for a BBQ overlooking expansive backyard. At over 15,000 sq ft the yard is large enough to fit a pool, garage, hockey rink & garden with room to spare. Inside you are greeted by high ceilings, gracious room sizes, hardwood floors & tall baseboards. There are two staircases to the 2nd level. The Primary Bedroom has an exposed brick feature wall plus it's own covered porch. Access to to the loft via a 3rd staircase affords more space for a hobby room, bedrooms or perhaps your home office or studio. This home is a short walk to downtown shops, restaurants, the beach, boat launch, 3 schools & so much more. Come make Carleton Place your home.
Additional Media
View Additional Media
Property Details
Size
Parking
Lot
Build
Heating & Cooling
Utilities
Rooms
Dining Room
10′11″ x 14′3″
Living Room
13′4″ x 15′11″
Family Room
12′10″ x 15′6″
Kitchen
14′1″ x 15′7″
Bathroom
2′11″ x 5′1″
Primary Bedroom
13′9″ x 14′8″
Ownership Details
Ownership
Taxes
Source
Listing Brokerage
Book A Private Showing
For Sale Nearby
Sold Nearby

- 3
- 3

- 2
- 1

- 2
- 1

- 3
- 2

- 3
- 2

- 4
- 3

- 3
- 3

- 4
- 2
Listing information provided in part by the Toronto Regional Real Estate Board for personal, non-commercial use by viewers of this site and may not be reproduced or redistributed. Copyright © TRREB. All rights reserved.
Information is deemed reliable but is not guaranteed accurate by TRREB®. The information provided herein must only be used by consumers that have a bona fide interest in the purchase, sale, or lease of real estate.







