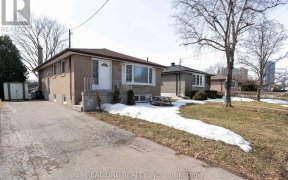
71 Brimorton Dr
Brimorton Dr, Scarborough, Toronto, ON, M1P 3Z4



This beloved home, nestled in the heart of the Bendale neighbourhood, has been cherished by only one family since 1960. Brimming with warmth and treasured memories, it eagerly awaits the laughter and joy and love of a new family. Surrounded by lush parks, top-notch schools, easy transit access, YMCA and the bustling Town Centre, this...
This beloved home, nestled in the heart of the Bendale neighbourhood, has been cherished by only one family since 1960. Brimming with warmth and treasured memories, it eagerly awaits the laughter and joy and love of a new family. Surrounded by lush parks, top-notch schools, easy transit access, YMCA and the bustling Town Centre, this tranquil abode seamlessly blends serenity with convenience. Immerse yourself in the charm of this quiet, picturesque community and embark on a journey of creating unforgettable memories. Situated on a spacious lot featuring a separate side entrance, the possibilities are endless to customize this home to perfectly suit your family's needs. Welcome home to 71 Brimorton! (Original hardwood beneath all main level broadloom. Quick closing preferred. Offers being held until Thursday June 20th)
Property Details
Size
Parking
Build
Heating & Cooling
Utilities
Rooms
Kitchen
11′1″ x 10′11″
Living
20′6″ x 15′1″
Dining
7′3″ x 8′4″
Prim Bdrm
14′0″ x 10′6″
2nd Br
11′1″ x 10′5″
3rd Br
9′1″ x 10′7″
Ownership Details
Ownership
Taxes
Source
Listing Brokerage
For Sale Nearby
Sold Nearby

- 6
- 3

- 6
- 3

- 1,100 - 1,500 Sq. Ft.
- 4
- 2

- 6
- 2

- 1350 Sq. Ft.
- 4
- 2

- 5
- 2

- 3
- 2
- 3
- 2
Listing information provided in part by the Toronto Regional Real Estate Board for personal, non-commercial use by viewers of this site and may not be reproduced or redistributed. Copyright © TRREB. All rights reserved.
Information is deemed reliable but is not guaranteed accurate by TRREB®. The information provided herein must only be used by consumers that have a bona fide interest in the purchase, sale, or lease of real estate.







