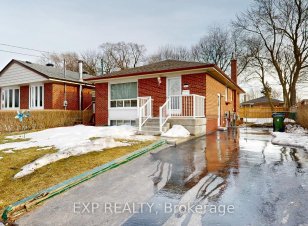
105 Meldazy Dr
Meldazy Dr, Scarborough, Toronto, ON, M1P 4G2



Looking For A Dream Home? A Wonderful Opportunity to Own a Charming 3+3 Bedroom Detached Bungalow Nestled In The Heart Of Bendale Community, A Highly Desirable And Sought-after Neighbourhood Known For Its Convenience And Charm. The Main Level Includes A bright AndOpen Living And Dining Area, Bright Pot Lights, Brand New Open Concept... Show More
Looking For A Dream Home? A Wonderful Opportunity to Own a Charming 3+3 Bedroom Detached Bungalow Nestled In The Heart Of Bendale Community, A Highly Desirable And Sought-after Neighbourhood Known For Its Convenience And Charm. The Main Level Includes A bright AndOpen Living And Dining Area, Bright Pot Lights, Brand New Open Concept Kitchen and Island with Quartz Counter Top With Stainless Steel Appliances. Newly Renovated Full Washroom And A New Powder Room On The Main Floor Add Additional Charm. Separate Entrance To TheBasement With Three Large Size Bedrooms Offers High Rental Income Potential To Support Mortgage Payment. Basement Currently Rented For$2500.00 Plus 40% Utilities. Well Fenced Cozy Backyard With Ample Storage And Sheds With Water and Electricity Line Provide Additional Spaceand Ease For BBQ And Entertainments. 24 Hours Bus Route in One Minute's Walking Distance. Scarborough Town Centre and High Rated St.Andrew Public School In Walking Distance. Parks, Hospitals, Highway 401 All Within 5 Minutes Distance. (id:54626)
Additional Media
View Additional Media
Property Details
Size
Parking
Lot
Build
Heating & Cooling
Utilities
Rooms
Bedroom 3
8′10″ x 10′9″
Kitchen
9′10″ x 10′2″
Bathroom
7′10″ x 7′2″
Bedroom
14′5″ x 14′5″
Bedroom 2
11′5″ x 15′1″
Living room
15′5″ x 16′8″
Ownership Details
Ownership
Book A Private Showing
For Sale Nearby
Sold Nearby

- 700 - 1,100 Sq. Ft.
- 5
- 2

- 5
- 2

- 5
- 2

- 3
- 2

- 3
- 2

- 4
- 2

- 5
- 2

- 5
- 2
The trademarks REALTOR®, REALTORS®, and the REALTOR® logo are controlled by The Canadian Real Estate Association (CREA) and identify real estate professionals who are members of CREA. The trademarks MLS®, Multiple Listing Service® and the associated logos are owned by CREA and identify the quality of services provided by real estate professionals who are members of CREA.







