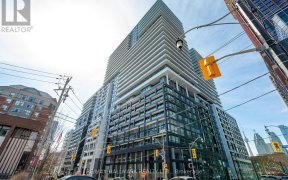
709 - 138 Princess St
Princess St, Downtown Toronto, Toronto, ON, M5A 0B1



An Entertainers Dream Stylish LOFT! Rarely available this Gorgeous Large approx. 841 sq ft one-of-a-kind 1+Den at The East Lofts plus Large West Facing half covered approx. 217 sqft Terrace with Gas BBQ & Water lines! 10 ft High Ceilings, Open Concept, Exposed Concrete Ceilings, Walls & Duct Work, Large Floor-to-Ceiling Windows, Matte...
An Entertainers Dream Stylish LOFT! Rarely available this Gorgeous Large approx. 841 sq ft one-of-a-kind 1+Den at The East Lofts plus Large West Facing half covered approx. 217 sqft Terrace with Gas BBQ & Water lines! 10 ft High Ceilings, Open Concept, Exposed Concrete Ceilings, Walls & Duct Work, Large Floor-to-Ceiling Windows, Matte Finish Dark Engineered Hardwood Flooring, Comfortably Fit 8 in Dining Room - Perfect for Dinner Parties, and a Large Den that can be used as a Second Bedroom so that Guests may sleepover! Primary Bedroom fits King Sized Bed & includes Wall-to-Wall Fashionable Showcase Built-In Closet Organizers. Spa-like Bathroom with Rainfall Shower, Modern Backlit Mirror & Calacatta Marble Tiles! LCBO & Grocery Store & other Shopping minutes away. 4 mins to DVP & Gardiner Expressway, 5 mins to Toronto Waterfront, St Lawrence Market, Historic Distillery District, Entertainment, Restaurants, Nightlife, Culture, Lifestyle & Shopping! Storage locker included & Rental Parking spots available! Perfect Large Loft to entertain family & friends right in the heart of Downtown Toronto! Storage Locker (108 sq ft) on P1 included, Transferable Rental Parking Spots, New Microwave (2024), New HVAC Heat Pump (2020), 217 sq ft Terrace with Gas BBQ & Water lines. Don't miss this Unique Rarely Available Entertainers Dream Loft!
Property Details
Size
Parking
Condo
Condo Amenities
Build
Heating & Cooling
Rooms
Living
13′10″ x 20′0″
Dining
9′8″ x 12′11″
Kitchen
6′2″ x 14′2″
Prim Bdrm
9′8″ x 10′8″
Bathroom
9′8″ x 0′0″
Den
9′8″ x 12′11″
Ownership Details
Ownership
Condo Policies
Taxes
Condo Fee
Source
Listing Brokerage
For Sale Nearby

- 500 - 599 Sq. Ft.
- 1
- 1
Sold Nearby

- 1
- 2

- 1
- 1

- 1,800 - 1,999 Sq. Ft.
- 2
- 3

- 1
- 1

- 1
- 1

- 700 - 799 Sq. Ft.
- 1
- 1

- 2
- 2

- 2
- 2
Listing information provided in part by the Toronto Regional Real Estate Board for personal, non-commercial use by viewers of this site and may not be reproduced or redistributed. Copyright © TRREB. All rights reserved.
Information is deemed reliable but is not guaranteed accurate by TRREB®. The information provided herein must only be used by consumers that have a bona fide interest in the purchase, sale, or lease of real estate.






