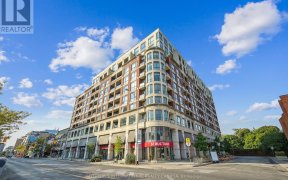


Most desired & Seldom found - Boutique low-rise condo at J. Davis House in picturesque Davisville Village. Bright & spacious split 2 bed layout & 2 bath suite with huge covered terrace. Unit is complete with premium finishes, $$$ spent on upgrades! Calcutta gold quartz counter/backsplash, pot light & engineered flooring. Spectacular south...
Most desired & Seldom found - Boutique low-rise condo at J. Davis House in picturesque Davisville Village. Bright & spacious split 2 bed layout & 2 bath suite with huge covered terrace. Unit is complete with premium finishes, $$$ spent on upgrades! Calcutta gold quartz counter/backsplash, pot light & engineered flooring. Spectacular south city views & amazing walking score. Close To All Amenities, Transit, Trails, Shops, Restaurants & Hwy Access. Integrated Fridge & D/W, S/S Stove & Micro hood fan. Washer & Dryer. BBQ Gas line. Blinds. Upgraded light fixtures. Parking & locker.
Property Details
Size
Parking
Condo
Build
Heating & Cooling
Rooms
Living
12′1″ x 21′11″
Dining
12′1″ x 21′11″
Kitchen
12′1″ x 21′11″
Prim Bdrm
10′6″ x 12′1″
Br
9′2″ x 10′6″
Ownership Details
Ownership
Condo Policies
Taxes
Condo Fee
Source
Listing Brokerage
For Sale Nearby
Sold Nearby

- 2
- 2

- 1
- 1

- 1
- 1

- 800 - 899 Sq. Ft.
- 2
- 2

- 1,200 - 1,399 Sq. Ft.
- 2
- 3

- 900 - 999 Sq. Ft.
- 2
- 2

- 1
- 1

- 600 - 699 Sq. Ft.
- 1
- 2
Listing information provided in part by the Toronto Regional Real Estate Board for personal, non-commercial use by viewers of this site and may not be reproduced or redistributed. Copyright © TRREB. All rights reserved.
Information is deemed reliable but is not guaranteed accurate by TRREB®. The information provided herein must only be used by consumers that have a bona fide interest in the purchase, sale, or lease of real estate.








