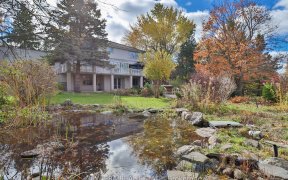
708 Woodland Acres Crescent
Woodland Acres Crescent, Rural Vaughan, Vaughan, ON, L6A 1G2



Amazing 1.32 Acres R-A-V-I-N-E Lot In One Of The Most Exclusive & Upscale Neighborhoods Of Vaughan! Nestled On A Quiet Court Within Prestigious Woodland Acres Estate Community! Custom-Built Bungalow With 135 Ft Frontage That Widens To 175 Ft At Back! And 392 Ft Deep Lot! One Of The Unique Pie-Shaped Dream Lots In The Area Allowing Regular...
Amazing 1.32 Acres R-A-V-I-N-E Lot In One Of The Most Exclusive & Upscale Neighborhoods Of Vaughan! Nestled On A Quiet Court Within Prestigious Woodland Acres Estate Community! Custom-Built Bungalow With 135 Ft Frontage That Widens To 175 Ft At Back! And 392 Ft Deep Lot! One Of The Unique Pie-Shaped Dream Lots In The Area Allowing Regular Walk-Out To Backyard From Basement Level And A Table Lot To Fit Olympic Size Swimming Pool With A Large 4-Season Cabana, Tennis Court & Basketball Court! Stunning Setting, Breathtaking Private Views! Offers Circular Driveway With 2 Automated Custom Gates, Spacious Bedrooms, Large Rooms, Beautiful Office & Panoramic Views, Multiple Walk-Outs To Patios, Walk-Out Finished Basement! Whether You Are Looking To Live Or Build Your 25,000+ Sq Ft Dream Home, This Property Would Be Perfect! Imagine Building A Home With Rooftop Terrace Featuring Hot Tub & The View Of Toronto Skyline! It's A Breathtaking Cottage-Like Setting Yet Close To All Amenities!See V-Tour! Rare Lot! 135.37 Ft Frontage Which Widens To 175.25 Ft/Back, 392.74 Ft/W, 349.18 Ft/E! Circular Driveway! Large Kitchen W/Built-In Appl-S, Vaulted Ceilings In Liv Rm & Family Rm! Private Views! Build Or Live & Enjoy! Estate Property!
Property Details
Size
Parking
Build
Heating & Cooling
Utilities
Rooms
Foyer
Foyer
Kitchen
12′4″ x 16′0″
Breakfast
9′7″ x 18′12″
Living
15′0″ x 15′0″
Dining
10′8″ x 12′7″
Family
16′4″ x 18′4″
Ownership Details
Ownership
Taxes
Source
Listing Brokerage
For Sale Nearby
Sold Nearby

- 3
- 5

- 9
- 10

- 4
- 5

- 3,000 - 3,500 Sq. Ft.
- 4
- 5

- 2,500 - 3,000 Sq. Ft.
- 4
- 3

- 6
- 8

- 5
- 4

- 2,000 - 2,500 Sq. Ft.
- 3
- 4
Listing information provided in part by the Toronto Regional Real Estate Board for personal, non-commercial use by viewers of this site and may not be reproduced or redistributed. Copyright © TRREB. All rights reserved.
Information is deemed reliable but is not guaranteed accurate by TRREB®. The information provided herein must only be used by consumers that have a bona fide interest in the purchase, sale, or lease of real estate.







