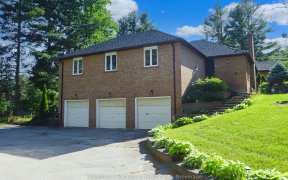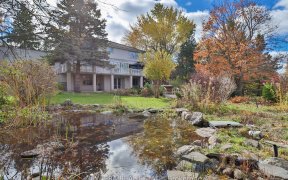
62 Silver Fox Pl
Silver Fox Pl, Rural Vaughan, Vaughan, ON, L6A 1G2



Incredible Deal and Opportunity! Rarely available premium lot with one of the largest homes in the area with almost 12000 sqft of Lux Living Space. This Masterpiece is Top to Bottom Newly designed w/Multigenerational Living In Mind. This Home has 9 Total beds and 8 with ensuites (All European High End Bath Fixtures), making most of the... Show More
Incredible Deal and Opportunity! Rarely available premium lot with one of the largest homes in the area with almost 12000 sqft of Lux Living Space. This Masterpiece is Top to Bottom Newly designed w/Multigenerational Living In Mind. This Home has 9 Total beds and 8 with ensuites (All European High End Bath Fixtures), making most of the bedrooms primary ensuring privacy, primary bath with Chromo Therapy Tub & full size sauna and heated floors all over grand tiled entrance foyer and 20 feet ceilings in main foyer. Modernized Scarlet Ohara Staircase and Interiors all over. Powder room features Armadi Italian vanity and Kohler Intelligent Toilet. Main floor office is with 3 pc ensuite. Fully Automated Smart Home from your cellphone. Full size 3 level Hydraulic Elevator. Walkout Basement has it all from Loaded Home Theatre, bedrooms, baths, kitchen, 2nd laundry, yoga/exercise room and oversized REC Room w/o to beautiful yard with 32+ Zone Sprinklers.
Property Details
Size
Parking
Build
Heating & Cooling
Utilities
Ownership Details
Ownership
Taxes
Source
Listing Brokerage
Book A Private Showing
For Sale Nearby

- 5,000 Sq. Ft.
- 9
- 10
Sold Nearby

- 6
- 6

- 5
- 7

- 8
- 8

- 6
- 10

- 3,500 - 5,000 Sq. Ft.
- 4
- 4

- 6800 Sq. Ft.
- 6
- 7

- 6
- 6

- 3
- 5
Listing information provided in part by the Toronto Regional Real Estate Board for personal, non-commercial use by viewers of this site and may not be reproduced or redistributed. Copyright © TRREB. All rights reserved.
Information is deemed reliable but is not guaranteed accurate by TRREB®. The information provided herein must only be used by consumers that have a bona fide interest in the purchase, sale, or lease of real estate.






