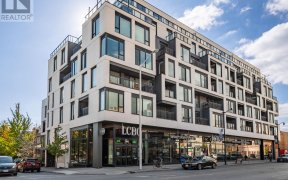


Magazine worthy & seriously rare, this 2-storey penthouse is the one you've been patiently waiting for!From the 2nd you walk through door; the feelings of grandness are justified w/soaring 18 ft ceilings + floating staircase.It's the perfect spot to leave all your shoes & jackets to help keep the living space clutter free.As you make your...
Magazine worthy & seriously rare, this 2-storey penthouse is the one you've been patiently waiting for!From the 2nd you walk through door; the feelings of grandness are justified w/soaring 18 ft ceilings + floating staircase.It's the perfect spot to leave all your shoes & jackets to help keep the living space clutter free.As you make your way up you feel the abundance of natural light coming through the retractable skylight + floor to ceiling windows.$40k spent on upgrades is noticeable as you scan the loft like interior & see the custom kitchen backsplash, designer light fixtures/switches to name a few.Scavolini kitchen is big enough to whip up any meal + entertain at the huge kitchen island.195sqft terrace is complete w/some of the best views + a BBQ hook up. And when you're ready to settle in for the night, the primary bed is calling your name as it provides a good mix of functional yet cozy with the dark grey accent walls + black out blinds, ensuite bath, closets & another walk out Affordable + delicious dining, lots of cool shops, farmers markets & cafes. Transit to downtown UP, the GO from Bloor or subway from Dundas W station. Close to HWY 401,400 & 407 due to close proximity to Keele.Spent $7000 enclosing 2nd bdrm
Property Details
Size
Parking
Condo
Build
Heating & Cooling
Rooms
Foyer
11′3″ x 8′0″
Living
12′2″ x 16′10″
Dining
12′2″ x 16′10″
Kitchen
8′1″ x 16′10″
Prim Bdrm
15′10″ x 11′7″
2nd Br
8′9″ x 9′1″
Ownership Details
Ownership
Condo Policies
Taxes
Condo Fee
Source
Listing Brokerage
For Sale Nearby
Sold Nearby

- 2
- 2

- 2
- 2

- 500 - 599 Sq. Ft.
- 1
- 1

- 2
- 2

- 1,000 - 1,199 Sq. Ft.
- 2
- 2

- 1,000 - 1,199 Sq. Ft.
- 2
- 3

- 2
- 2

- 1
- 1
Listing information provided in part by the Toronto Regional Real Estate Board for personal, non-commercial use by viewers of this site and may not be reproduced or redistributed. Copyright © TRREB. All rights reserved.
Information is deemed reliable but is not guaranteed accurate by TRREB®. The information provided herein must only be used by consumers that have a bona fide interest in the purchase, sale, or lease of real estate.








