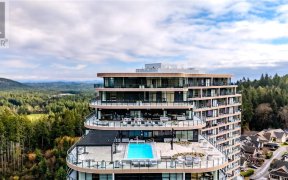
706 - 2000 Hannington Rd
Hannington Rd, Highlands, Langford, BC, V9B 6R6



Quick Summary
Quick Summary
- Spacious 893 sq ft 2-bed 1-bath unit
- Panoramic golf course and mountain views
- Private 252 sq ft balcony with gas supply
- Luxurious European kitchen with quartz
- Amenities include heated pool and gym
- Bookable lounges with outdoor terrace
- Includes storage locker and EV parking
- Newly built 18-storey with concierge
Come see this 2-bed 1-bath unit with 893 sq ft of living space in a newly built 18-storey overlooking the Bear Mountain Golf Resort. Enjoy view of the golf course and Mt. Baker through floor-to-ceiling windows in both bedrooms and living room. Relax outdoors on the private 252 sq ft balcony with gas supply for BBQ ideal for hosting, and... Show More
Come see this 2-bed 1-bath unit with 893 sq ft of living space in a newly built 18-storey overlooking the Bear Mountain Golf Resort. Enjoy view of the golf course and Mt. Baker through floor-to-ceiling windows in both bedrooms and living room. Relax outdoors on the private 252 sq ft balcony with gas supply for BBQ ideal for hosting, and indoors with air conditioning and gas fireplace. European kitchen cabinets and appliances with gas cooktops and quartz countertops. In-unit laundry. Comes with storage locker and EV Parking stall. Amenities include 15th floor heated pool, gym, yoga studio with instructors, business centre, and concierge services. Two bookable lounges including one on the 16th floor with an outdoor terrace for up to 100 people. GST paid and ready for move-in to this luxurious West Coast Lifestyle. Measurement approximate. Buyer to verify. (id:54626)
Property Details
Size
Parking
Build
Heating & Cooling
Rooms
Bathroom
Bathroom
Dining room
13′0″ x 10′0″
Kitchen
10′0″ x 11′0″
Living room
15′0″ x 9′0″
Bedroom
14′0″ x 9′0″
Primary Bedroom
14′0″ x 10′0″
Ownership Details
Ownership
Condo Fee
Book A Private Showing
For Sale Nearby
The trademarks REALTOR®, REALTORS®, and the REALTOR® logo are controlled by The Canadian Real Estate Association (CREA) and identify real estate professionals who are members of CREA. The trademarks MLS®, Multiple Listing Service® and the associated logos are owned by CREA and identify the quality of services provided by real estate professionals who are members of CREA.








