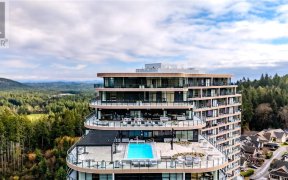
1303 - 2000 Hannington Rd
Hannington Rd, Highlands, Langford, BC, V9B 6R6



Quick Summary
Quick Summary
- Newly completed 18-storey resort-style condominium
- Luxury finishes and high-quality construction
- Southwest-facing with golf course and urban views
- 2 bedrooms, 2 bathrooms with cozy living room
- Equipped with Bosch appliances in designer kitchen
- Engineered hardwood floors and custom millwork
- Includes 1 underground parking spot and locker
- Amenities include pool, fitness studio, and storage
NEW Incentive Program:1.95% Interest Rate Program, ask for details!Proudly Presenting The Magnificent ONE BEAR MOUNTAIN, a newly completed 18 storey resort-style living condominium where Luxury meets Quality constructions and High-end Finishings. Facing Southwest with the view of the Golf course and urban landscape, this 9th floor beauty... Show More
NEW Incentive Program:1.95% Interest Rate Program, ask for details!Proudly Presenting The Magnificent ONE BEAR MOUNTAIN, a newly completed 18 storey resort-style living condominium where Luxury meets Quality constructions and High-end Finishings. Facing Southwest with the view of the Golf course and urban landscape, this 9th floor beauty showcases 2 beds, 2 baths, cozy living room w/gas fireplace, separate dining and a designer kitchen that is equipped with Bosch appliances. Engineered Hardwood Floors throughout the home, custom entry closet, bench millwork and generous terrace. This home comes with 1 UG parking spot and locker. Discover Victoria's best amenities here with Sky lounge and Business Centre on the 16th floor, Panoramic heated Pool on the 15th, Concierge Service, Level 6 fully furnished Outdoor Terrace, Fitness+Yoga studio, Kayak and Bike Storage. Surrounded by Mt. Finlayson, World known Golf course, bike trails and Forest, this is THE place to be! Developer's Inventory: more suites available! (id:54626)
Additional Media
View Additional Media
Property Details
Size
Parking
Build
Heating & Cooling
Rooms
Balcony
8′0″ x 37′0″
Ensuite
5′0″ x 10′0″
Bathroom
5′0″ x 10′0″
Bedroom
12′0″ x 10′0″
Primary Bedroom
11′0″ x 13′0″
Living room/Dining room
15′0″ x 20′0″
Ownership Details
Ownership
Condo Policies
Condo Fee
Book A Private Showing
For Sale Nearby
The trademarks REALTOR®, REALTORS®, and the REALTOR® logo are controlled by The Canadian Real Estate Association (CREA) and identify real estate professionals who are members of CREA. The trademarks MLS®, Multiple Listing Service® and the associated logos are owned by CREA and identify the quality of services provided by real estate professionals who are members of CREA.








