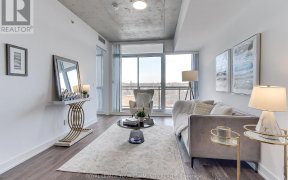
706 - 1238 Dundas St E
Dundas St E, South Riverdale, Toronto, ON, M4M 0C6



Rarely Offered For Sale! This enchanting 2 Bedroom, 1 Bath Terrace Loft at the Taylor Condos in Leslieville is a true Loft Lovers Dream Come True. Overflowing with charm, this residence features a South-facing 220 SF Private Terrace equipped with a Gas BBQ line and a deluxe Napoleon Gas BBQ, creating an idyllic outdoor oasis for...
Rarely Offered For Sale! This enchanting 2 Bedroom, 1 Bath Terrace Loft at the Taylor Condos in Leslieville is a true Loft Lovers Dream Come True. Overflowing with charm, this residence features a South-facing 220 SF Private Terrace equipped with a Gas BBQ line and a deluxe Napoleon Gas BBQ, creating an idyllic outdoor oasis for year-round grilling and admiring the Spectacular, Unobstructed Forever City and Lake Ontario views. The thoughtfully designed layout, upscale finishes, 9 Ft Ceilings, and beautiful touches like the custom built-in cabinets, Stainless Steel Appliances, Quartz counters, and Exposed Concrete Ceilings, make this urban sanctuary a true work of art. Steps to Numerous Parks, Restaurants, the Danforth, Queen & Gerrard Streetcar Lines, Walmart, No Frills & Home Depot with Easy Access to the Downtown Core, Financial District & The Beach. What's Not to Love? See Video Tour for more. Book Your Private Showing Today! Built-In Fridge, Stainless Steel Stove, Stainless Steel Microwave Range Hood, B/I Dishwasher, Front Loading Washer & Dryer, Gas BBQ Line, Napoleon Gas BBQ & Cover, All Custom Built-In Cabinets & Storage
Property Details
Size
Parking
Condo
Condo Amenities
Build
Heating & Cooling
Rooms
Living
10′0″ x 28′10″
Dining
10′0″ x 28′10″
2nd Br
8′11″ x 10′0″
Prim Bdrm
8′11″ x 10′7″
Ownership Details
Ownership
Condo Policies
Taxes
Condo Fee
Source
Listing Brokerage
For Sale Nearby
Sold Nearby

- 1
- 1

- 1
- 1

- 500 - 599 Sq. Ft.
- 1
- 1

- 1
- 1

- 800 - 899 Sq. Ft.
- 2
- 2

- 2
- 3

- 700 - 799 Sq. Ft.
- 2
- 2

- 2
- 2
Listing information provided in part by the Toronto Regional Real Estate Board for personal, non-commercial use by viewers of this site and may not be reproduced or redistributed. Copyright © TRREB. All rights reserved.
Information is deemed reliable but is not guaranteed accurate by TRREB®. The information provided herein must only be used by consumers that have a bona fide interest in the purchase, sale, or lease of real estate.







