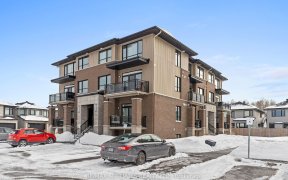


The Fairhaven,1 of the largest Executive END UNIT townhome w/over 2539 Sq Ft of living space (A minimum of 500 SF more than the average townhome).NEW & RARELY available!3 bd+loft(Was a 4th bd or loft,can be conv'),3 bath! In a GREAT LOCATION! Minutes to Orl?ans Health Hub, Innes shopping,Super schools & a park around the corner w/tennis...
The Fairhaven,1 of the largest Executive END UNIT townhome w/over 2539 Sq Ft of living space (A minimum of 500 SF more than the average townhome).NEW & RARELY available!3 bd+loft(Was a 4th bd or loft,can be conv'),3 bath! In a GREAT LOCATION! Minutes to Orl?ans Health Hub, Innes shopping,Super schools & a park around the corner w/tennis court & many walking trails at Mer Bleue;1 of the most attractive layout you will be proud to own, lots of room to entertain. Impress your guests w/this BRIGHT & SUNNY open concept kitchen/dining area opened to a spacious living rm with gorgeous fireplace.Over 55K in upgrades:Professionally finished lower level with huge size famrm & storage space;Hardwood flrs thru incl stairs;Upgraded gourmet kitchen w/Hi-end SS appls & lots of quartz counter & extended breakfast island & tons of pot lights.. King sized bd w/walk in closet & full private ensuite bathroom; 2 other good size bds & a large loft, great to use as a playrm,library or office Package/FS avail
Property Details
Size
Parking
Lot
Build
Rooms
Foyer
Foyer
Dining Rm
9′8″ x 11′10″
Living Rm
9′8″ x 17′4″
Kitchen
11′0″ x 11′0″
Great Room
11′0″ x 19′4″
Bath 2-Piece
Bathroom
Ownership Details
Ownership
Taxes
Source
Listing Brokerage
For Sale Nearby
Sold Nearby

- 1,834 Sq. Ft.
- 3
- 3

- 3
- 3

- 3
- 3

- 3
- 3

- 3
- 3

- 3
- 3

- 3
- 3

- 2200 Sq. Ft.
- 3
- 3
Listing information provided in part by the Ottawa Real Estate Board for personal, non-commercial use by viewers of this site and may not be reproduced or redistributed. Copyright © OREB. All rights reserved.
Information is deemed reliable but is not guaranteed accurate by OREB®. The information provided herein must only be used by consumers that have a bona fide interest in the purchase, sale, or lease of real estate.








