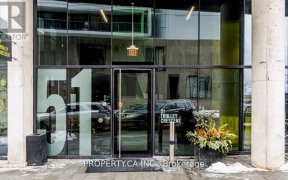


Welcome To The Lofts @ River City * Stunning Split 2 Bedroom Unit W/ 2 Full 4 Piece Bathrooms * South Facing Balcony As Well As A Juliette Balcony * Floor To Ceiling Windows * 9 Ft High Exposed Concrete Ceilings * Concrete Pillars & Exposed Duct Work * Stainless Steel Appliances *Hardwood Floors * P A R K I N G Included * Nothing To Do...
Welcome To The Lofts @ River City * Stunning Split 2 Bedroom Unit W/ 2 Full 4 Piece Bathrooms * South Facing Balcony As Well As A Juliette Balcony * Floor To Ceiling Windows * 9 Ft High Exposed Concrete Ceilings * Concrete Pillars & Exposed Duct Work * Stainless Steel Appliances *Hardwood Floors * P A R K I N G Included * Nothing To Do But Move In * Leed Certified Building * Next To The Future Corktown And Riverside/Leslieville Ontario Line Stations.
Property Details
Size
Parking
Condo
Condo Amenities
Build
Heating & Cooling
Rooms
Living
12′6″ x 23′5″
Dining
12′6″ x 23′5″
Kitchen
12′6″ x 23′5″
Prim Bdrm
10′2″ x 12′6″
2nd Br
8′11″ x 11′4″
Ownership Details
Ownership
Condo Policies
Taxes
Condo Fee
Source
Listing Brokerage
For Sale Nearby
Sold Nearby

- 0 - 499 Sq. Ft.
- 1

- 900 - 999 Sq. Ft.
- 2
- 2

- 1
- 1

- 1

- 0 - 499 Sq. Ft.
- 1
- 1

- 1
- 1

- 1
- 1

- 900 - 999 Sq. Ft.
- 2
- 2
Listing information provided in part by the Toronto Regional Real Estate Board for personal, non-commercial use by viewers of this site and may not be reproduced or redistributed. Copyright © TRREB. All rights reserved.
Information is deemed reliable but is not guaranteed accurate by TRREB®. The information provided herein must only be used by consumers that have a bona fide interest in the purchase, sale, or lease of real estate.








