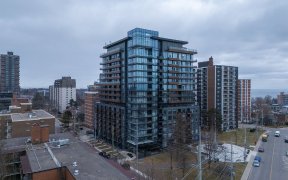
705 - 21 Park St E
Park St E, Port Credit, Mississauga, ON, L5G 1L7



Welcome To Luxury Condo Residence In The Heart Of Port Credit Village! Built By Port Credit's Leading Developer Edenshaw. This Spectacular 2 Beds & 2 Baths Unit Offers: 1073 Sq.Ft. Including Balcony, A Breathtaking View Of Lake Ontario, Lighthouse & Credit River, Steps To Waterfront, Spacious Hallway With Big Closet, Living Room...
Welcome To Luxury Condo Residence In The Heart Of Port Credit Village! Built By Port Credit's Leading Developer Edenshaw. This Spectacular 2 Beds & 2 Baths Unit Offers: 1073 Sq.Ft. Including Balcony, A Breathtaking View Of Lake Ontario, Lighthouse & Credit River, Steps To Waterfront, Spacious Hallway With Big Closet, Living Room Overlooking Modern Kitchen With B/I European Appliances, Stone Counter And Backsplash, Island With Wine Fridge, Walk Out To Large Balcony. Good Size Primary Bedroom With 4 Pieces Ensuite, In Suite Laundry. A Must See! Smart Home Technology, Key-Less Entry, License Plate Recognition, In-Suite Security, 24/7 Concierge, Guest Suite, Gym/Yoga Room, Movie Lounge, Visitor Parking, Outdoor Terrace, Pet Spa, Steps To Port Credit Go, Credit River And Lakefront.
Property Details
Size
Parking
Condo
Condo Amenities
Build
Heating & Cooling
Rooms
Living
10′11″ x 21′11″
Dining
21′11″ x 10′11″
Kitchen
10′11″ x 21′11″
Prim Bdrm
9′11″ x 9′11″
2nd Br
7′11″ x 8′11″
Laundry
Laundry
Ownership Details
Ownership
Condo Policies
Taxes
Condo Fee
Source
Listing Brokerage
For Sale Nearby
Sold Nearby

- 700 - 799 Sq. Ft.
- 1
- 1

- 900 - 999 Sq. Ft.
- 2
- 2

- 800 - 899 Sq. Ft.
- 2
- 2

- 1,000 - 1,199 Sq. Ft.
- 3
- 2

- 900 - 999 Sq. Ft.
- 2
- 2

- 700 - 799 Sq. Ft.
- 1
- 1

- 1,000 - 1,199 Sq. Ft.
- 2
- 2

- 1,200 - 1,399 Sq. Ft.
- 2
- 3
Listing information provided in part by the Toronto Regional Real Estate Board for personal, non-commercial use by viewers of this site and may not be reproduced or redistributed. Copyright © TRREB. All rights reserved.
Information is deemed reliable but is not guaranteed accurate by TRREB®. The information provided herein must only be used by consumers that have a bona fide interest in the purchase, sale, or lease of real estate.







