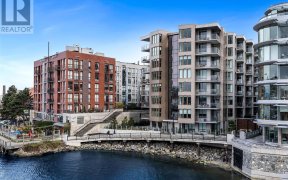
704 - 1628 Store St
Store St, Downtown Victoria, Victoria, BC, V8W 1V3



Welcome to the Pearl Residences, a premier boutique style waterfront steel & concrete building located in the heart of Victoria's vibrant & historic Old Town district. This live-work zoned ground floor 2 bed 2 bath unit features large windows to take in the ocean views of the Upper Harbour and Johnson St Bridge, offers direct access to... Show More
Welcome to the Pearl Residences, a premier boutique style waterfront steel & concrete building located in the heart of Victoria's vibrant & historic Old Town district. This live-work zoned ground floor 2 bed 2 bath unit features large windows to take in the ocean views of the Upper Harbour and Johnson St Bridge, offers direct access to the waterfront walkway with street front access to one of the bedrooms/office, and two generous patios with attractive landscaping. Inside you'll find 9 ft ceilings, a contemporary kitchen with a light colour scheme, high-end S/S appliance package, quartz countertops, in suite laundry, central air heating and cooling for ultimate comfort, and radiant floor heating in the bathrooms. Enjoy the utmost privacy of being one of only two units on this floor. With tandem parking for two, storage, bike storage, a fitness facility, kitchen equipped amenity room and pets allowed, this unit will have you ready to live the ultimate luxury downtown urban lifestyle! (id:54626)
Additional Media
View Additional Media
Property Details
Size
Parking
Build
Heating & Cooling
Rooms
Balcony
5′0″ x 7′0″
Balcony
6′0″ x 13′0″
Den
7′0″ x 7′0″
Ensuite
Ensuite
Bathroom
Bathroom
Living room/Dining room
7′0″ x 10′0″
Ownership Details
Ownership
Condo Fee
Book A Private Showing
Open House Schedule
SUN
06
APR
Sunday
April 06, 2025
12:00p.m. to 2:00p.m.
For Sale Nearby
The trademarks REALTOR®, REALTORS®, and the REALTOR® logo are controlled by The Canadian Real Estate Association (CREA) and identify real estate professionals who are members of CREA. The trademarks MLS®, Multiple Listing Service® and the associated logos are owned by CREA and identify the quality of services provided by real estate professionals who are members of CREA.








