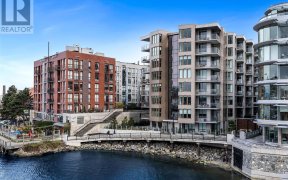
601 - 1628 Store St
Store St, Downtown Victoria, Victoria, BC, V8W 0H1



Welcome to THE PEARL Victoria’s New Waterfront residence in Old Town Victoria. 2023. Quality steel and concrete built by awarding winning team of D’Ambrosio Architects, KWI Design & Farmer Construction. An urban oasis offers exceptional quality, modern elegance & city views with brilliantly and functionally designed Junior 1 Bed, 1 Bath,... Show More
Welcome to THE PEARL Victoria’s New Waterfront residence in Old Town Victoria. 2023. Quality steel and concrete built by awarding winning team of D’Ambrosio Architects, KWI Design & Farmer Construction. An urban oasis offers exceptional quality, modern elegance & city views with brilliantly and functionally designed Junior 1 Bed, 1 Bath, 464sf and 9 ft. ceilings. Amazing natural light with SE exposures, spacious balcony with vibrant street views, exquisite finish details including custom upgraded Murphy Bed, quartz counters including eating bar/work desk, top of line appliances, in-suite laundry, heated tile floor and AC. Secure storage locker along with building amenities including caretaker, gym, bike storage, common room with kitchen facilities and a most welcoming and eleganat lobby. Front & centre on Victoria’s active waterway & walkways, a hidden gem immersed in the rich history known for picturesque streets, shops & dining. A walkscore of 99 with a signature address you deserve! (id:54626)
Additional Media
View Additional Media
Property Details
Size
Parking
Build
Heating & Cooling
Rooms
Entrance
4′0″ x 6′0″
Balcony
7′0″ x 11′0″
Bathroom
Bathroom
Primary Bedroom
9′0″ x 11′0″
Living room
9′0″ x 9′0″
Kitchen
5′0″ x 14′0″
Ownership Details
Ownership
Condo Policies
Condo Fee
Book A Private Showing
For Sale Nearby
The trademarks REALTOR®, REALTORS®, and the REALTOR® logo are controlled by The Canadian Real Estate Association (CREA) and identify real estate professionals who are members of CREA. The trademarks MLS®, Multiple Listing Service® and the associated logos are owned by CREA and identify the quality of services provided by real estate professionals who are members of CREA.








