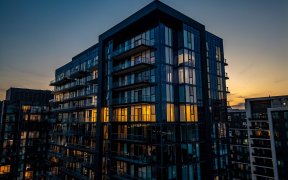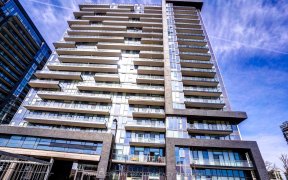
704 - 10 Gatineau Dr
Gatineau Dr, Beverley Glen, Vaughan, ON, L4J 0L2



Discover the perfect blend of luxury & modern living w/this corner unit open-concept 2-bdrm+2-bath condo, offering floor-to-ceiling windows that flood the space w/natural light& provide breathtaking views. The meticulously designed kitchen features soft-close shaker cabinets, premium hardware, stunning Carrera quartz counter tops, & an...
Discover the perfect blend of luxury & modern living w/this corner unit open-concept 2-bdrm+2-bath condo, offering floor-to-ceiling windows that flood the space w/natural light& provide breathtaking views. The meticulously designed kitchen features soft-close shaker cabinets, premium hardware, stunning Carrera quartz counter tops, & an elegant subway tile back splash, complemented by cutting-edge S/s appliances. This condo comes w/the added convenience of parking& locker, making it a true gem for those seeking style, comfort, &functionality in every detail. 24-Hr Concierge, Lavish Guest Suites, Party Room, Steam Room/Hot Tub& more
Property Details
Size
Parking
Condo
Condo Amenities
Build
Heating & Cooling
Rooms
Living
0′0″ x 0′0″
Dining
0′0″ x 0′0″
Prim Bdrm
0′0″ x 0′0″
2nd Br
0′0″ x 0′0″
Ownership Details
Ownership
Condo Policies
Taxes
Condo Fee
Source
Listing Brokerage
For Sale Nearby
Sold Nearby

- 600 - 699 Sq. Ft.
- 1
- 2

- 600 - 699 Sq. Ft.
- 1
- 2

- 2
- 2

- 600 - 699 Sq. Ft.
- 1
- 2

- 800 - 899 Sq. Ft.
- 2
- 2

- 800 - 899 Sq. Ft.
- 2
- 2

- 600 - 699 Sq. Ft.
- 1
- 2

- 800 - 899 Sq. Ft.
- 2
- 2
Listing information provided in part by the Toronto Regional Real Estate Board for personal, non-commercial use by viewers of this site and may not be reproduced or redistributed. Copyright © TRREB. All rights reserved.
Information is deemed reliable but is not guaranteed accurate by TRREB®. The information provided herein must only be used by consumers that have a bona fide interest in the purchase, sale, or lease of real estate.







