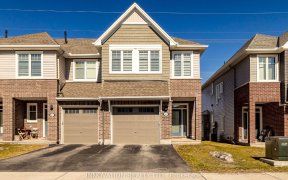


Amazing opportunity to purchase a 3bed/3 bath Richcraft Addison executive townhome in the heart of Stittsville's Westwood neighbourhood. 701 Putney Cr lies on a quiet, family-friendly Cr, with no rear neighbours, and backing on to the Trans Canada Trail. Main level features hardwood floors in living/dining areas. Living room with vaulted...
Amazing opportunity to purchase a 3bed/3 bath Richcraft Addison executive townhome in the heart of Stittsville's Westwood neighbourhood. 701 Putney Cr lies on a quiet, family-friendly Cr, with no rear neighbours, and backing on to the Trans Canada Trail. Main level features hardwood floors in living/dining areas. Living room with vaulted ceiling, loads of natural light, nat-gas fireplace. Open concept kitchen w/ pantry, recessed lighting, SS appliances, including chimney hood vent, quartz counters, island w/ breakfast bar & pendant lighting. Easy access to rear yard. Powder room just past the foyer. Second level has large primary bedroom, gorgeous 4pc ensuite and walk-in-closet. Two other good-sized bedrooms, bright full bathroom and laundry facility. Lush carpet throughout. Quartz counters in all bathrooms. Basement has large rec room, plenty of storage, utility area. Close to parks, future English Public, French Catholic High Schools, plus all Stittsville/Kanata amenities Call today!
Property Details
Size
Parking
Lot
Build
Rooms
Partial Bath
4′8″ x 4′9″
Dining Rm
10′2″ x 11′6″
Kitchen
8′0″ x 18′0″
Living Rm
11′6″ x 12′11″
Foyer
5′7″ x 5′9″
Primary Bedrm
12′5″ x 13′8″
Ownership Details
Ownership
Taxes
Source
Listing Brokerage
For Sale Nearby
Sold Nearby

- 4
- 3

- 2155 Sq. Ft.
- 3
- 3

- 3
- 4

- 3
- 3

- 3
- 4

- 3
- 3

- 3
- 3

- 3
- 3
Listing information provided in part by the Ottawa Real Estate Board for personal, non-commercial use by viewers of this site and may not be reproduced or redistributed. Copyright © OREB. All rights reserved.
Information is deemed reliable but is not guaranteed accurate by OREB®. The information provided herein must only be used by consumers that have a bona fide interest in the purchase, sale, or lease of real estate.








