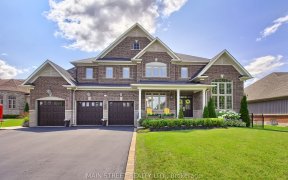


70 Wyndance Way is Something Special. Largest and Extensively Customized Roxborough Model, with over 7000 Square Feet of Luxury Living Situated on a Premium Extensively Landscaped 129 ft x 244 foot Lot with an Ontario Landscape Award-Winning Backyard Oasis. Featuring a 20 x 40 Heated In-ground Saltwater Gunite Pool, Spacious Cedar &...
70 Wyndance Way is Something Special. Largest and Extensively Customized Roxborough Model, with over 7000 Square Feet of Luxury Living Situated on a Premium Extensively Landscaped 129 ft x 244 foot Lot with an Ontario Landscape Award-Winning Backyard Oasis. Featuring a 20 x 40 Heated In-ground Saltwater Gunite Pool, Spacious Cedar & Stone Cabana with Built in Natural Gas Weber BBQ, Fridge, Ice Maker, Dishwasher, Stone Fireplace, Dining Area, Washroom, Change Room and Automatic Roll Down Shutters Overlooking a Cascading 3 Pond Lighted Waterfall with 300 Tonnes of Muskoka Granite. The Car Collectors Dream Oversized 5 Car Garage with 4 Insulated Garage Doors, Radiant Heated Epoxy Flooring, Wash Station and Slatted Walls. Lifetime Platinum Level Golf Membership, Radiant Floor Heating all levels plus garage. Dual Dishwashers, Cameras, Security System, Landscape Lighting, Interior Painting 2021, Hardwood Floors Refinished 2021
Property Details
Size
Parking
Build
Heating & Cooling
Utilities
Rooms
Living
12′11″ x 15′9″
Dining
16′0″ x 17′7″
Kitchen
14′2″ x 18′10″
Breakfast
11′6″ x 18′10″
Great Rm
16′2″ x 19′7″
Office
12′11″ x 13′5″
Ownership Details
Ownership
Taxes
Source
Listing Brokerage
For Sale Nearby
Sold Nearby

- 6
- 5

- 5
- 5

- 4
- 4

- 2,000 - 2,500 Sq. Ft.
- 4
- 4

- 1,500 - 2,000 Sq. Ft.
- 4
- 3

- 2,000 - 2,500 Sq. Ft.
- 5
- 3

- 3,000 - 3,500 Sq. Ft.
- 4
- 5

- 3,000 - 3,500 Sq. Ft.
- 5
- 5
Listing information provided in part by the Toronto Regional Real Estate Board for personal, non-commercial use by viewers of this site and may not be reproduced or redistributed. Copyright © TRREB. All rights reserved.
Information is deemed reliable but is not guaranteed accurate by TRREB®. The information provided herein must only be used by consumers that have a bona fide interest in the purchase, sale, or lease of real estate.








