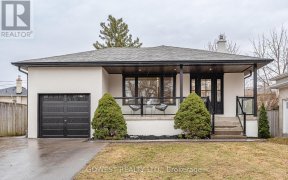


A Great Opportunity To Own A Solid Brick Bungalow On A Quiet, Tree-Lined Crescent In An Established Etobicoke Neighbourhood! Main Level Features Bright Living & Dining Rooms With Crown Moulding And Pristine Hardwood Floors, Eat-In Kitchen With Separate Breakfast Area, 3 Generous Bedrooms With Closets And A 4 Piece Family Bathroom. High...
A Great Opportunity To Own A Solid Brick Bungalow On A Quiet, Tree-Lined Crescent In An Established Etobicoke Neighbourhood! Main Level Features Bright Living & Dining Rooms With Crown Moulding And Pristine Hardwood Floors, Eat-In Kitchen With Separate Breakfast Area, 3 Generous Bedrooms With Closets And A 4 Piece Family Bathroom. High And Dry Lower Level With Separate Entrance, Wonderful 7'9" Ceiling Height, Finished Rec Room And A Large Unfinished Area That Is Awaiting Your Personal Touches. Situated On A On A Wide 55 X 109 Lot With A Sunny, West-Facing Backyard With Mature Flowering Perennials And Large Lawn. Cozy Front Porch That Is Perfect For Enjoying Your Morning Coffee. Single Attached Garage And Double Private Drive; Parking For 3 Cars! This Home Has Been Owned And Meticulously Maintained By The Same Family For Nearly Sixty Years And Has Excellent Bones And So Much Potential - Live In As Is, Rebuild Or Renovate; Create Your Own Family Memories! Fantastic Location Near Centennial Park With Golf, Ski Hill, Arena & Bmx Park, Etobicoke Olympium, Renforth Plaza Shopping & Great Schools Including Michael Power Hs. Easy Access To Ttc, Hwy 401, 427 & Pearson Airport! Oh Sat/Sun 2-4 Pm!
Property Details
Size
Parking
Rooms
Living
12′0″ x 14′7″
Dining
8′9″ x 12′2″
Kitchen
10′7″ x 10′8″
Breakfast
6′11″ x 8′5″
Prim Bdrm
10′5″ x 12′11″
2nd Br
10′2″ x 10′9″
Ownership Details
Ownership
Taxes
Source
Listing Brokerage
For Sale Nearby
Sold Nearby

- 1,500 - 2,000 Sq. Ft.
- 6
- 3

- 4
- 2

- 3
- 2

- 1,100 - 1,500 Sq. Ft.
- 3
- 2

- 4
- 2

- 1,500 - 2,000 Sq. Ft.
- 4
- 2

- 4
- 2

- 3
- 2
Listing information provided in part by the Toronto Regional Real Estate Board for personal, non-commercial use by viewers of this site and may not be reproduced or redistributed. Copyright © TRREB. All rights reserved.
Information is deemed reliable but is not guaranteed accurate by TRREB®. The information provided herein must only be used by consumers that have a bona fide interest in the purchase, sale, or lease of real estate.








