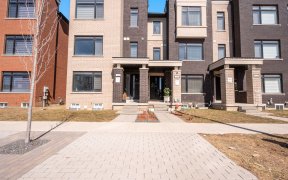
70 Pearman Cres
Pearman Cres, Northwest Brampton, Brampton, ON, L7A 4Y9



Welcome to your dream home! Barely Lived In! 3Bdrm, 2.5-bath Freehold Townhome boasts an impressive 1674sf floor plan. Tons of builder upgrades! Meticulously maintained, bright, and inviting with tons of sunshine. Features a 2-car garage, R/O system in kitchen, water softener system, No Carpet! Conveniently located near local transit (Mt....
Welcome to your dream home! Barely Lived In! 3Bdrm, 2.5-bath Freehold Townhome boasts an impressive 1674sf floor plan. Tons of builder upgrades! Meticulously maintained, bright, and inviting with tons of sunshine. Features a 2-car garage, R/O system in kitchen, water softener system, No Carpet! Conveniently located near local transit (Mt. Pleasant GO train), parks, schools, and amenities. Don't miss this opportunity to own a piece of comfort! Current existing: S/S Fridge, S/S Stove, S/S Range Hood, S/S Dishwasher, Clothing Washer and Dryer, Reverse Osmosis System in Kitchen, Water Softener System In Basement, Electrical Lighting Fixtures, Window Coverings, and Garage Door Opener
Property Details
Size
Parking
Build
Heating & Cooling
Utilities
Rooms
Living
11′10″ x 20′0″
Dining
11′10″ x 20′0″
Kitchen
15′1″ x 18′10″
Foyer
7′1″ x 19′5″
Breakfast
15′1″ x 18′10″
Prim Bdrm
12′9″ x 14′8″
Ownership Details
Ownership
Taxes
Source
Listing Brokerage
For Sale Nearby
Sold Nearby

- 1,500 - 2,000 Sq. Ft.
- 3
- 3

- 1,500 - 2,000 Sq. Ft.
- 3
- 3

- 2,000 - 2,500 Sq. Ft.
- 3
- 3

- 2,000 - 2,500 Sq. Ft.
- 3
- 3

- 2,000 - 2,500 Sq. Ft.
- 3
- 3

- 4
- 4

- 4
- 4

- 5
- 4
Listing information provided in part by the Toronto Regional Real Estate Board for personal, non-commercial use by viewers of this site and may not be reproduced or redistributed. Copyright © TRREB. All rights reserved.
Information is deemed reliable but is not guaranteed accurate by TRREB®. The information provided herein must only be used by consumers that have a bona fide interest in the purchase, sale, or lease of real estate.






