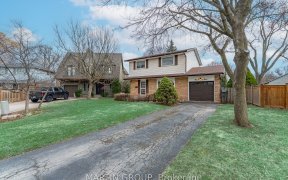
70 Orsett St
Orsett St, Central Oakville, Oakville, ON, L6H 2N9



Feel the Love in This Charming Home! Lovingly owned by the same owner for over 40 years, this home radiates pride of ownership and care. Located in a delightful neighborhood, this gem is perfect for making lifelong memories. Cozy up by the fireplace in the family room, or spend summer days in the expansive backyard, featuring a rare...
Feel the Love in This Charming Home! Lovingly owned by the same owner for over 40 years, this home radiates pride of ownership and care. Located in a delightful neighborhood, this gem is perfect for making lifelong memories. Cozy up by the fireplace in the family room, or spend summer days in the expansive backyard, featuring a rare 111-foot-deep loti - deal for outdoor activities and gatherings! The beautifully updated kitchen is perfect for family meals and entertaining. With a separate entrance and full bathroom downstairs, this home also has excellent potential for an in-law suite or guest area. Situated in a prime location, you'll be within walking distance to parks, schools, and a variety of French immersion programs. Nature lovers will enjoy nearby trails, while golf courses and a rec center offer endless recreational opportunities. Plus, it's just a 4-minute drive to Sheridan College! Don't miss out on this rare opportunity - homes in this area don't come on the market often! The potential here is endless.
Property Details
Size
Parking
Build
Heating & Cooling
Utilities
Rooms
Living
12′2″ x 15′10″
Dining
10′7″ x 11′10″
Kitchen
8′9″ x 15′10″
Prim Bdrm
207′2″ x 12′8″
Br
8′11″ x 10′4″
Br
8′7″ x 10′8″
Ownership Details
Ownership
Taxes
Source
Listing Brokerage
For Sale Nearby
Sold Nearby

- 1,500 - 2,000 Sq. Ft.
- 3
- 4

- 3
- 2

- 5
- 2

- 4
- 2

- 700 - 1,100 Sq. Ft.
- 4
- 2

- 700 - 1,100 Sq. Ft.
- 5
- 2

- 5
- 4

- 1,100 - 1,500 Sq. Ft.
- 4
- 2
Listing information provided in part by the Toronto Regional Real Estate Board for personal, non-commercial use by viewers of this site and may not be reproduced or redistributed. Copyright © TRREB. All rights reserved.
Information is deemed reliable but is not guaranteed accurate by TRREB®. The information provided herein must only be used by consumers that have a bona fide interest in the purchase, sale, or lease of real estate.







