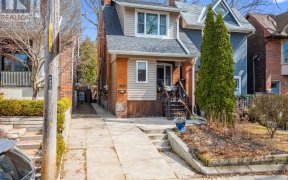


Set back on a beautiful tree-lined street, this large, elegant 3-bedroom, 4-bathroom home is the perfect family dream house. Renovated from top to bottom, every detail has been thoughtfully curated for both style and comfort. The custom kitchen features stunning white marble countertops, high-end appliances, and an eat-in area for quiet...
Set back on a beautiful tree-lined street, this large, elegant 3-bedroom, 4-bathroom home is the perfect family dream house. Renovated from top to bottom, every detail has been thoughtfully curated for both style and comfort. The custom kitchen features stunning white marble countertops, high-end appliances, and an eat-in area for quiet family breakfasts. From here, walk out to the landscaped backyard, perfect for outdoor gatherings. The main floor is ideal for entertaining with a large family-sized dining room and a cozy living room. The spacious primary suite is a true retreat, featuring an ensuite bath and a cozy seating area to relax in after a long day. The fully finished basement offers extra living space for the whole family to enjoy. You're a short walk to the fantastic restaurants and shops on Queen, and right near the bustling intersection of Coxwell and Gerrard. Head down to the Beach for a run or stroll, and enjoy quick access to public transit. Located in the Bowmore School district, this home has everything a family needs to thrive while offering the perfect balance of modern comfort and classic charm.
Property Details
Size
Parking
Build
Heating & Cooling
Utilities
Rooms
Living
15′9″ x 11′3″
Dining
14′5″ x 9′7″
Kitchen
15′10″ x 9′11″
Breakfast
11′7″ x 12′4″
Prim Bdrm
13′5″ x 13′7″
Den
11′0″ x 12′3″
Ownership Details
Ownership
Taxes
Source
Listing Brokerage
For Sale Nearby
Sold Nearby

- 2,000 - 2,500 Sq. Ft.
- 4
- 3

- 3
- 2

- 1,100 - 1,500 Sq. Ft.
- 4
- 2

- 3
- 2

- 5
- 3

- 3
- 2

- 3
- 2

- 3
- 2
Listing information provided in part by the Toronto Regional Real Estate Board for personal, non-commercial use by viewers of this site and may not be reproduced or redistributed. Copyright © TRREB. All rights reserved.
Information is deemed reliable but is not guaranteed accurate by TRREB®. The information provided herein must only be used by consumers that have a bona fide interest in the purchase, sale, or lease of real estate.








