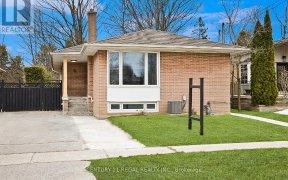


Wow, This Home Really Shines! Renovated Bungalow In The Heart Of Woburn With 3+2 Bedrooms, Detached Garage & Potential For 1291Sqft Garden Suite! Flexible Use To Live In/ Rent Out This Beautifully Updated W/Contemporary Finishes Throughout, Spacious & Functional Open Concept Layout Filled With Natural Light. Renovated Chef's Kitchen With...
Wow, This Home Really Shines! Renovated Bungalow In The Heart Of Woburn With 3+2 Bedrooms, Detached Garage & Potential For 1291Sqft Garden Suite! Flexible Use To Live In/ Rent Out This Beautifully Updated W/Contemporary Finishes Throughout, Spacious & Functional Open Concept Layout Filled With Natural Light. Renovated Chef's Kitchen With Stainless Steel Appliances, Chic Breakfast Bar, Quartz Counters & Ceramic Flrs. Generously Sized Sunlit Bedrooms With Excellent Closet Space & Large Windows. Incredible Finished Basement W/ Separate Entrance Perfect As In-Law Suite W/2 Additional Bedrooms, Large Rec/Family Rm & 2nd Kitchen. Large Detached Garage/Workshop With Electrical & Gas For Gas Heater For Tons Of Additional Parking Or Storage Space To Suit Your Needs. Washer & Dryer (2023), Furnace & Hwt (2021), Waterproofing At Back Of Home (2022). Lovely Woburn - Excellent Location Steps To Excellent Schools, Shopping, Transit Connections, & All Amenities. A+ Pre-Listing Inspection. Pre-Emptive Offers Registered, Presenting Saturday April 29th 3:30Pm.
Property Details
Size
Parking
Build
Heating & Cooling
Utilities
Rooms
Living
17′1″ x 10′9″
Dining
13′8″ x 7′8″
Kitchen
9′7″ x 11′7″
Prim Bdrm
10′3″ x 12′10″
2nd Br
12′6″ x 9′4″
3rd Br
10′3″ x 8′3″
Ownership Details
Ownership
Taxes
Source
Listing Brokerage
For Sale Nearby
Sold Nearby

- 1,100 - 1,500 Sq. Ft.
- 3
- 2

- 700 - 1,100 Sq. Ft.
- 3
- 1

- 7
- 4

- 5
- 3

- 700 - 1,100 Sq. Ft.
- 3
- 2

- 5
- 2

- 4
- 2

- 1,100 - 1,500 Sq. Ft.
- 4
- 2
Listing information provided in part by the Toronto Regional Real Estate Board for personal, non-commercial use by viewers of this site and may not be reproduced or redistributed. Copyright © TRREB. All rights reserved.
Information is deemed reliable but is not guaranteed accurate by TRREB®. The information provided herein must only be used by consumers that have a bona fide interest in the purchase, sale, or lease of real estate.








