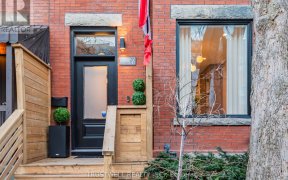


What Has 4 Levels, 3 Bathrooms, 2 Walk-In Closets, & 1 Detached Garage? 70 Boulton Ave! Marvel At The Professionally Landscaped Front Yard & Step Inside This Exquisitely Designed Urban Townhome. The Designer Kitchen Feat. Built-In Appliances, A Dreamy Island, A Built-In Wine Fridge, & A Solid Glass Backsplash. Enjoy Having Friends Over...
What Has 4 Levels, 3 Bathrooms, 2 Walk-In Closets, & 1 Detached Garage? 70 Boulton Ave! Marvel At The Professionally Landscaped Front Yard & Step Inside This Exquisitely Designed Urban Townhome. The Designer Kitchen Feat. Built-In Appliances, A Dreamy Island, A Built-In Wine Fridge, & A Solid Glass Backsplash. Enjoy Having Friends Over For Dinner In The Bright Dining Room, Or Cozy Up For A Movie By The Fireplace In The Expansive Living Room. A 3rd Floor Primary Suite Feat. A Massive Bedroom, 2 Walk-In Closets, & A Bathroom Straight Out Of A Magazine. On The 2nd Level Find 2 Family-Sized Bedrooms & A Bathroom. A Finished Basement & Landscaped Yard Top Off This Magnificent Home.
Property Details
Size
Parking
Rooms
Living
17′3″ x 12′7″
Kitchen
15′3″ x 9′6″
Dining
15′5″ x 8′7″
2nd Br
12′4″ x 12′6″
3rd Br
13′1″ x 12′6″
Den
11′8″ x 8′11″
Ownership Details
Ownership
Taxes
Source
Listing Brokerage
For Sale Nearby
Sold Nearby

- 5
- 4

- 3
- 2

- 5
- 4

- 4
- 2

- 4
- 2

- 3
- 2

- 4
- 2

- 3
- 2
Listing information provided in part by the Toronto Regional Real Estate Board for personal, non-commercial use by viewers of this site and may not be reproduced or redistributed. Copyright © TRREB. All rights reserved.
Information is deemed reliable but is not guaranteed accurate by TRREB®. The information provided herein must only be used by consumers that have a bona fide interest in the purchase, sale, or lease of real estate.








