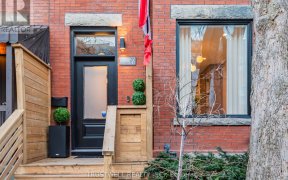


Here is a compelling opportunity for Buyers, Renovators, Builders / Developers that is steps to Queen Street and Broadview Ave and very close to downtown. Wide 3 bedroom semi detached home with laneway access to a 2 car carport on a 22 x 128 foot lot. The spacious living room and dining room are great for entertaining. Move in or renovate... Show More
Here is a compelling opportunity for Buyers, Renovators, Builders / Developers that is steps to Queen Street and Broadview Ave and very close to downtown. Wide 3 bedroom semi detached home with laneway access to a 2 car carport on a 22 x 128 foot lot. The spacious living room and dining room are great for entertaining. Move in or renovate and possibly add on to the existing home and build a Laneway House of up to 1472 square feet according to Laneway House Advisors. Take advantage of the potential this house, lot and location offers. Fenced-in backyard. Close to great schools, shopping, restaurants, Ashbridges Bay, DVP, Gardiner Expressway and transit.
Property Details
Size
Parking
Build
Heating & Cooling
Utilities
Rooms
Living
14′6″ x 11′5″
Dining
16′3″ x 10′11″
Kitchen
9′8″ x 14′5″
Br
7′4″ x 11′3″
Prim Bdrm
11′1″ x 11′4″
Br
7′10″ x 11′4″
Ownership Details
Ownership
Taxes
Source
Listing Brokerage
Book A Private Showing
For Sale Nearby
Sold Nearby

- 3
- 2

- 3
- 2

- 3
- 3

- 4
- 3

- 4
- 4

- 3
- 2

- 2,500 - 3,000 Sq. Ft.
- 4
- 5

- 5
- 4
Listing information provided in part by the Toronto Regional Real Estate Board for personal, non-commercial use by viewers of this site and may not be reproduced or redistributed. Copyright © TRREB. All rights reserved.
Information is deemed reliable but is not guaranteed accurate by TRREB®. The information provided herein must only be used by consumers that have a bona fide interest in the purchase, sale, or lease of real estate.








