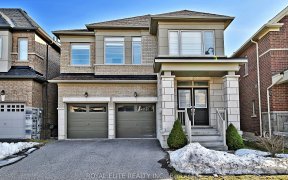
70 Blazing Star St
Blazing Star St, Queensville, East Gwillimbury, ON, L0G 1R0



Prime Location In Queensville Community,2,356 Sq Ft. Well Maintained Detached House With Stunning 4 Bedrooms, Featuring Many High End Finishes : Main Floor With 9 Ft Ceiling & Hardwood Floor,Open Concept Kitchen With Granite Counter Top, Luxury Brand Stainless Steel Appliances,Backsplash ,Water Softener,Master Bedroom / Double Dr....
Prime Location In Queensville Community,2,356 Sq Ft. Well Maintained Detached House With Stunning 4 Bedrooms, Featuring Many High End Finishes : Main Floor With 9 Ft Ceiling & Hardwood Floor,Open Concept Kitchen With Granite Counter Top, Luxury Brand Stainless Steel Appliances,Backsplash ,Water Softener,Master Bedroom / Double Dr. Entrance, *Subject To An Easement In Gross As In Yr2468500 Subject To An Easement For Entry As In Yr2475498 Town Of East Gwillimb Stainless Steel Fridge(S/S),Gas Stove, Built -In Dishwasher, Washer, Dryer, All Existing Window Coverings, Garage Door Opener With 2 Remotes , Home Cameras, Alarm System(No Contract) Water Softener,Water Filter Some Electric Light Fixtures.
Property Details
Size
Parking
Build
Rooms
Great Rm
10′11″ x 15′7″
Dining
10′11″ x 11′9″
Den
9′10″ x 10′11″
Kitchen
8′7″ x 11′1″
Breakfast
8′8″ x 11′1″
Prim Bdrm
13′10″ x 15′5″
Ownership Details
Ownership
Taxes
Source
Listing Brokerage
For Sale Nearby
Sold Nearby

- 2,500 - 3,000 Sq. Ft.
- 4
- 5

- 4
- 4

- 4
- 3

- 1,500 - 2,000 Sq. Ft.
- 3
- 3

- 5
- 4

- 5
- 5

- 2,500 - 3,000 Sq. Ft.
- 5
- 4

- 2,500 - 3,000 Sq. Ft.
- 4
- 4
Listing information provided in part by the Toronto Regional Real Estate Board for personal, non-commercial use by viewers of this site and may not be reproduced or redistributed. Copyright © TRREB. All rights reserved.
Information is deemed reliable but is not guaranteed accurate by TRREB®. The information provided herein must only be used by consumers that have a bona fide interest in the purchase, sale, or lease of real estate.







