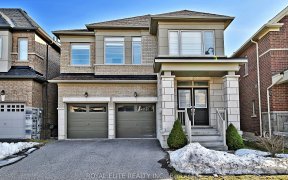
88 Ben Sinclair Ave
Ben Sinclair Ave, Rural East Gwillimbury, East Gwillimbury, ON, L9N 0S2



Welcome to this beautiful turn key 5-year-old Lakeview home situated on a corner lot that blends modern luxury with practicality, offering a spacious layout ideal for family living. Boasting 4 bedrooms and 5 washrooms, this move-in ready home has been enhanced with numerous upgrades, showcasing high-end finishes throughout and a fully... Show More
Welcome to this beautiful turn key 5-year-old Lakeview home situated on a corner lot that blends modern luxury with practicality, offering a spacious layout ideal for family living. Boasting 4 bedrooms and 5 washrooms, this move-in ready home has been enhanced with numerous upgrades, showcasing high-end finishes throughout and a fully finished basement. Open Concept Main Floor offers 9 ft coffered ceilings and 8 ft doors creates an expansive and airy feel. The double door entry opens into a spacious foyer with soaring ceilings that stretch up to the 2nd floor. Custom California Shutters provide privacy and a touch of sophistication throughout the home. The Great Room features a cozy gas fireplace, offering a warm and inviting atmosphere. Gourmet Kitchen equipped with upgraded Café stainless steel appliances and custom hardware; includes gas stovetop range and electric double oven, perfect for culinary enthusiasts. The extra large corner primary ensuite has a standalone tub, separate glass shower, and double sinks, providing the perfect retreat for relaxation. Convenient Laundry 2nd floor stacked washer & dryer plus additional side-by-side units in the finished basement. BONUS. Heated double car garage with smart charge capability (240 volts). This property is ideally located within walking distance to schools and the upcoming Health & Active Living Plaza, a highly anticipated community hub set to open this year. The perfect blend of elegance and practicality, this home is truly a must-see!
Additional Media
View Additional Media
Property Details
Size
Parking
Lot
Build
Heating & Cooling
Utilities
Ownership Details
Ownership
Taxes
Source
Listing Brokerage
Book A Private Showing
For Sale Nearby
Sold Nearby

- 2,500 - 3,000 Sq. Ft.
- 6
- 5

- 4
- 4

- 5
- 4

- 5
- 5

- 4
- 4

- 2,000 - 2,500 Sq. Ft.
- 4
- 3

- 2,000 - 2,500 Sq. Ft.
- 4
- 4

- 2,000 - 2,500 Sq. Ft.
- 4
- 4
Listing information provided in part by the Toronto Regional Real Estate Board for personal, non-commercial use by viewers of this site and may not be reproduced or redistributed. Copyright © TRREB. All rights reserved.
Information is deemed reliable but is not guaranteed accurate by TRREB®. The information provided herein must only be used by consumers that have a bona fide interest in the purchase, sale, or lease of real estate.







