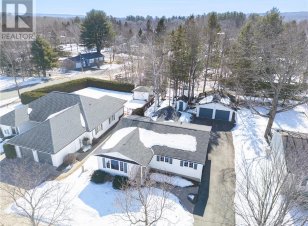
70 Bailey Avenue
Bailey Ave, Sunset Acres, Fredericton, NB, E3A 9S5



Northside bungalow for sale with detached garage! Newer than many homes in the neighbourhood, this 3-bed, 2-bath residence is brimming with potential. The home has been lovingly maintained & offers upgrades such as a wired-in generator & Fujitsu ductless heat pump. Additionally, it backs onto the citys walking trails for easy outdoor time... Show More
Northside bungalow for sale with detached garage! Newer than many homes in the neighbourhood, this 3-bed, 2-bath residence is brimming with potential. The home has been lovingly maintained & offers upgrades such as a wired-in generator & Fujitsu ductless heat pump. Additionally, it backs onto the citys walking trails for easy outdoor time and commuting. Enjoy the nicely manicured yard, paved driveway & double car garage! An extension off the back of the house - great for sunroom, mudroom & more - features patio doors to the back deck. Next, find a versatile space that would make a great dining or living room, with steps directly into the kitchen. The spacious kitchen boasts classic wood cabinets & plentiful storage & counterspace. Formal dining/living room is just around the corner. This level offers 3 bedrooms, one of which has been converted to laundry for one-level living (could easily be converted back). The primary bedroom has a separate access to the homes main bath, which features an accessible tub/shower & a double vanity. The finished lower level hosts storage, workshop, family room, another full bathroom with laundry hook-ups & a den (potential 4th bedroom!) With the ductless heat pump for energy-efficiency & the automatic generator for peace of mind, 70 Bailey Avenue is a comfortable home for families of all ages. Plus, this fantastic neighbourhood boasts the under-construction McAdam Avenue School. Minutes from major amenities & the Westmorland Bridge! (id:54626)
Additional Media
View Additional Media
Property Details
Size
Parking
Build
Heating & Cooling
Utilities
Rooms
Storage
8′9″ x 12′10″
Utility room
10′7″ x 17′9″
4pc Bathroom
8′0″ x 13′8″
Office
10′10″ x 12′9″
Workshop
9′5″ x 19′0″
Family room
15′5″ x 18′6″
Book A Private Showing
For Sale Nearby
The trademarks REALTOR®, REALTORS®, and the REALTOR® logo are controlled by The Canadian Real Estate Association (CREA) and identify real estate professionals who are members of CREA. The trademarks MLS®, Multiple Listing Service® and the associated logos are owned by CREA and identify the quality of services provided by real estate professionals who are members of CREA.








