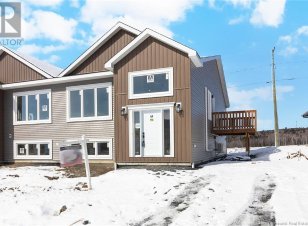
109 Attenborough Drive
Attenborough Dr, Brookside Estates, Fredericton, NB, E3A 0P9



This Beautiful semi-detached split entry style home is sure to please. Enter into a spacious foyer with hardwood staircase to main level and lower level. Open concept floor plan, Kitchen offers tons of cabinets and counter space, center island with quartz countertop. Separate dining area with patio door to deck, living room is large and... Show More
This Beautiful semi-detached split entry style home is sure to please. Enter into a spacious foyer with hardwood staircase to main level and lower level. Open concept floor plan, Kitchen offers tons of cabinets and counter space, center island with quartz countertop. Separate dining area with patio door to deck, living room is large and bright with lots of natural light. Great size master bedroom with walk through closet and ensuite bath. Second bedroom and the main floor bath complete this level. Downstairs offers a good size laundry room, the rest is unfinished with tons of potential for 2 bedrooms, family room, 3rd bathroom and storage utility room. Lots of large windows to draw in natural light. Ductless heat pump on main level. Landscaped lot with a Paved driveway. 8 year Lux Home Warranty. You will be surprised how much room is in this home. (id:54626)
Property Details
Size
Build
Heating & Cooling
Utilities
Rooms
Laundry room
8′4″ x 8′6″
Foyer
11′0″ x 7′6″
Other
8′10″ x 4′0″
Ensuite
5′9″ x 6′7″
Primary Bedroom
12′10″ x 13′5″
Bedroom
10′0″ x 11′4″
Ownership Details
Ownership
Book A Private Showing
Open House Schedule
SUN
06
APR
Sunday
April 06, 2025
2:00p.m. to 4:00p.m.
For Sale Nearby
The trademarks REALTOR®, REALTORS®, and the REALTOR® logo are controlled by The Canadian Real Estate Association (CREA) and identify real estate professionals who are members of CREA. The trademarks MLS®, Multiple Listing Service® and the associated logos are owned by CREA and identify the quality of services provided by real estate professionals who are members of CREA.








