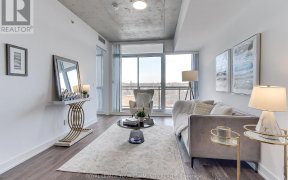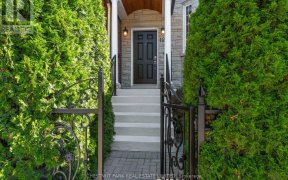


Modern Luxury Victoria home, Prime Location & a Prestigious Lifestyle. Nestled in a sought-after location featuring exceptionally elegant designs 70 Badgerow is sure to capture your heart! Style & function merge seamlessly throughout this completely transformed Luxury home. Designer kitchen with is a haven for culinary enthusiasts,...
Modern Luxury Victoria home, Prime Location & a Prestigious Lifestyle. Nestled in a sought-after location featuring exceptionally elegant designs 70 Badgerow is sure to capture your heart! Style & function merge seamlessly throughout this completely transformed Luxury home. Designer kitchen with is a haven for culinary enthusiasts, boasting quality appliances, ample storage & an exquisite island perfect for meal preparation or casual breakfasts. The 3 Bdrms provide comfort & space. Primary suite is an oasis featuring a five pieces private ensuite bathroom & massive walk-in closet. Great sundecks and backyard garden creating a harmonious blend of aesthetics & practicality, ensuring utmost security & exclusivity whilst savouring a cup of coffee or hosting friends and family. Two parking spaces from lane, Get ready to fall in love! Don't miss this incredible opportunity to enjoy the modern comforts & relish the convenience of this prime location. Discover the allure of this meticulously renovated, streamlined finishes & immaculate design touches throughout.
Property Details
Size
Parking
Build
Heating & Cooling
Utilities
Rooms
Dining
12′6″ x 25′0″
Kitchen
11′3″ x 15′5″
Br
12′0″ x 12′0″
2nd Br
10′0″ x 14′11″
3rd Br
10′0″ x 12′6″
Rec
14′0″ x 14′11″
Ownership Details
Ownership
Taxes
Source
Listing Brokerage
For Sale Nearby
Sold Nearby

- 4
- 4

- 5
- 2

- 3
- 1

- 4
- 3

- 1,500 - 2,000 Sq. Ft.
- 4
- 2

- 2,000 - 2,500 Sq. Ft.
- 3
- 3

- 3
- 2

- 2
- 1
Listing information provided in part by the Toronto Regional Real Estate Board for personal, non-commercial use by viewers of this site and may not be reproduced or redistributed. Copyright © TRREB. All rights reserved.
Information is deemed reliable but is not guaranteed accurate by TRREB®. The information provided herein must only be used by consumers that have a bona fide interest in the purchase, sale, or lease of real estate.








