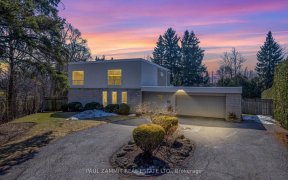
70 Babcombe Dr
Babcombe Dr, Bayview Glen, Markham, ON, L3T 1N1



Located on a quiet street in the coveted Bayview Glen neighbourhood This large private 100' x 150' pool sized lot would be ideal for those wanting to build their dream home or renovate to suit. Main floor office. Hardwood floors on two levels. Main floor family room. Private drive and double car garage with 2nd floor storage room. ...
Located on a quiet street in the coveted Bayview Glen neighbourhood This large private 100' x 150' pool sized lot would be ideal for those wanting to build their dream home or renovate to suit. Main floor office. Hardwood floors on two levels. Main floor family room. Private drive and double car garage with 2nd floor storage room. Easy access to shopping and grocery stores. Less than five minutes drive to the prestigious Bayview Golf and Country Club. Easy access to downtown via 404/DVP.
Property Details
Size
Parking
Build
Heating & Cooling
Utilities
Rooms
Living
21′8″ x 12′11″
Dining
10′6″ x 12′4″
Kitchen
11′0″ x 10′0″
Family
11′1″ x 11′8″
Office
10′0″ x 10′11″
Prim Bdrm
16′4″ x 12′8″
Ownership Details
Ownership
Taxes
Source
Listing Brokerage
For Sale Nearby

- 2,500 - 3,000 Sq. Ft.
- 6
- 4
Sold Nearby

- 4
- 3

- 6000 Sq. Ft.
- 7
- 5

- 4
- 3

- 4500 Sq. Ft.
- 6
- 6

- 4
- 3

- 4
- 4

- 3849 Sq. Ft.
- 7
- 5

- 5
- 3
Listing information provided in part by the Toronto Regional Real Estate Board for personal, non-commercial use by viewers of this site and may not be reproduced or redistributed. Copyright © TRREB. All rights reserved.
Information is deemed reliable but is not guaranteed accurate by TRREB®. The information provided herein must only be used by consumers that have a bona fide interest in the purchase, sale, or lease of real estate.






