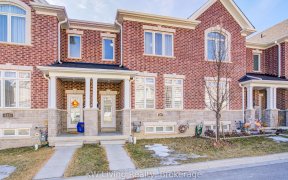


Gorgeous 5 Bdrms Detached Home Situated In High Demand Neighbourhood. Approx 4,300 Total Living Space. 9'Ceiling W Decorative Columns, Crown Moulding In L/R & D/R. Eat-In Kitchen And W/O To Deck. Pool Size Deep Lot. Finished Basement With Kitchen And Separate Entrance. Close To Schools And All Amenities, T & T Supermarket. Go Station....
Gorgeous 5 Bdrms Detached Home Situated In High Demand Neighbourhood. Approx 4,300 Total Living Space. 9'Ceiling W Decorative Columns, Crown Moulding In L/R & D/R. Eat-In Kitchen And W/O To Deck. Pool Size Deep Lot. Finished Basement With Kitchen And Separate Entrance. Close To Schools And All Amenities, T & T Supermarket. Go Station. East Assess To Hwy 407 & Public Transit. Owner's Pride, Show To Perfection! 2 Fridges,Gas Stove (Main Floor),Washer & Dryers,B/I Dishwasher,B/I Microwave, Stove (Basement) All Window Coverings,All Elfs, Shed, Water Softener, Central Air-Conditioning, Central Vac, Garage Door Opener & Remote.Hot Water Tank (Rental).
Property Details
Size
Parking
Rooms
Living
11′7″ x 12′6″
Dining
10′0″ x 12′6″
Kitchen
14′0″ x 18′0″
Family
10′11″ x 18′0″
Library
10′0″ x 11′7″
Prim Bdrm
Primary Bedroom
Ownership Details
Ownership
Taxes
Source
Listing Brokerage
For Sale Nearby
Sold Nearby

- 2,500 - 3,000 Sq. Ft.
- 5
- 4

- 6
- 4

- 4
- 3

- 5
- 4

- 4
- 4

- 2000 Sq. Ft.
- 4
- 3

- 3
- 4

- 4
- 3
Listing information provided in part by the Toronto Regional Real Estate Board for personal, non-commercial use by viewers of this site and may not be reproduced or redistributed. Copyright © TRREB. All rights reserved.
Information is deemed reliable but is not guaranteed accurate by TRREB®. The information provided herein must only be used by consumers that have a bona fide interest in the purchase, sale, or lease of real estate.








