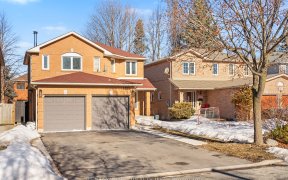
70 - 6035 Bidwell Trail
Bidwell Trail, East Credit, Mississauga, ON, L5V 3E1



Spectacular 3+2 Bedrooms, 4 Washrooms Freshly Painted Townhouse In The Heartland Area, Engineered Hardwood Floors At Main Level, Pot Lights, Upgraded Kitchen, Open Concept Living And Dining, Inside Access To Garage, Oak Staircase, Spacious M/Bedroom 4 Pc Ensuite And W/I Closet, 2nd And 3rd Bedrooms Bright And Spacious With 4 Pc Washroom....
Spectacular 3+2 Bedrooms, 4 Washrooms Freshly Painted Townhouse In The Heartland Area, Engineered Hardwood Floors At Main Level, Pot Lights, Upgraded Kitchen, Open Concept Living And Dining, Inside Access To Garage, Oak Staircase, Spacious M/Bedroom 4 Pc Ensuite And W/I Closet, 2nd And 3rd Bedrooms Bright And Spacious With 4 Pc Washroom. Professionally Finished Basement, Roof 2020, A/C 2021, Walking Distance To Shopping Centre, Parks And Schools. All Existing Appliances; Fridge, Stove, Dishwasher, Washer/Dryer, All Electrical Light Fixtures, Heating And Cooling System, Garage Door Opener. New Led Lights In Washrooms And Bedrooms, New Lock At The Main Entrance.
Property Details
Size
Parking
Build
Rooms
Living
10′8″ x 20′3″
Dining
10′8″ x 20′3″
Kitchen
10′8″ x 10′4″
Breakfast
8′8″ x 10′4″
Prim Bdrm
11′8″ x 20′3″
2nd Br
10′0″ x 11′3″
Ownership Details
Ownership
Condo Policies
Taxes
Condo Fee
Source
Listing Brokerage
For Sale Nearby
Sold Nearby

- 1,600 - 1,799 Sq. Ft.
- 3
- 3

- 3
- 4

- 1,400 - 1,599 Sq. Ft.
- 3
- 4

- 3
- 3

- 3
- 3

- 1,800 - 1,999 Sq. Ft.
- 4
- 3

- 3
- 4

- 1,600 - 1,799 Sq. Ft.
- 3
- 4
Listing information provided in part by the Toronto Regional Real Estate Board for personal, non-commercial use by viewers of this site and may not be reproduced or redistributed. Copyright © TRREB. All rights reserved.
Information is deemed reliable but is not guaranteed accurate by TRREB®. The information provided herein must only be used by consumers that have a bona fide interest in the purchase, sale, or lease of real estate.







