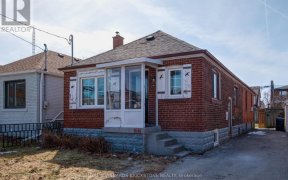


Detached In Family Friendly Neighbourhood Close To Lakefront, Bike Path, Trails, Humber College & More. Perfect For Investors Or Move-In & Modernize Into Dream Home. Open Main Floor With Lots Of Natural Light. Hardwood Floors. Wood-Burning Fireplace. Deep Lot With Outdoor Space & Shed For Storage. Ttc At Doorstep, 15 Min. To Downtown....
Detached In Family Friendly Neighbourhood Close To Lakefront, Bike Path, Trails, Humber College & More. Perfect For Investors Or Move-In & Modernize Into Dream Home. Open Main Floor With Lots Of Natural Light. Hardwood Floors. Wood-Burning Fireplace. Deep Lot With Outdoor Space & Shed For Storage. Ttc At Doorstep, 15 Min. To Downtown. Tons Of Shops & Restaurants Within Walking Distance. Copper Wiring Throughout. Owned Furnace & Hwt. All Chattels "As-Is". Seller Makes No Representations Or Warranties. Buyer & Their Agents Verify Taxes And Measurement.
Property Details
Size
Parking
Rooms
Living
11′2″ x 18′0″
Dining
6′7″ x 7′7″
Kitchen
10′8″ x 18′0″
Family
13′6″ x 15′9″
Prim Bdrm
11′6″ x 13′1″
2nd Br
7′10″ x 13′1″
Ownership Details
Ownership
Taxes
Source
Listing Brokerage
For Sale Nearby
Sold Nearby

- 2,000 - 2,500 Sq. Ft.
- 4
- 4

- 8
- 3

- 1
- 2

- 6
- 3

- 700 - 1,100 Sq. Ft.
- 4
- 2

- 2,000 - 2,500 Sq. Ft.
- 4
- 4

- 6
- 4

- 3
- 2
Listing information provided in part by the Toronto Regional Real Estate Board for personal, non-commercial use by viewers of this site and may not be reproduced or redistributed. Copyright © TRREB. All rights reserved.
Information is deemed reliable but is not guaranteed accurate by TRREB®. The information provided herein must only be used by consumers that have a bona fide interest in the purchase, sale, or lease of real estate.








