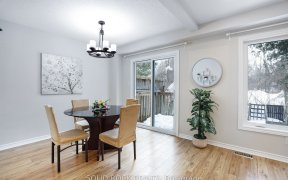


Flooring: Tile, Flooring: Hardwood, **NEW OFFER PRES MON NOV 4 @ noon. Situated on a large pie-shaped lot across from & and siding on greenspace, steps to Trans Canada Trail in Bridlewood. This Scarlett O'Hara brick executive home offers an inground 18'x36' heated pool, professionally landscaped backyard w/ no maintenance composite...
Flooring: Tile, Flooring: Hardwood, **NEW OFFER PRES MON NOV 4 @ noon. Situated on a large pie-shaped lot across from & and siding on greenspace, steps to Trans Canada Trail in Bridlewood. This Scarlett O'Hara brick executive home offers an inground 18'x36' heated pool, professionally landscaped backyard w/ no maintenance composite decking, interlock, privacy fence & gazebo, 4 upper level bedrooms, 2.5 bathrooms, finished basement w/ home theatre & bar, oversized 2 car garage w/ inside entry to mud/laundry rm, speaker system, gas heating, AC. Be wowed when you open the entrance double doors to see the grand staircase. Hardwood & slate floors, bright windows, formal dining room, living room & sunken family room w/ cozy wood fireplace. Custom kitchen w/ solid maple cabinets, stainless appl, gas range, granite countertops, heated floor. 2nd floor feat. main bathroom (2024), large bedrooms incl. primary bedroom retreat appointed w/ walk in closet & spacious 4pc ensuite w/ soaker tub. Roof 2024 + many upgrades! Min 48hr irr
Property Details
Size
Parking
Build
Heating & Cooling
Utilities
Rooms
Foyer
19′5″ x 14′10″
Living Room
17′3″ x 11′10″
Dining Room
12′9″ x 10′10″
Kitchen
12′4″ x 8′7″
Family Room
13′11″ x 15′1″
Dining Room
18′7″ x 11′4″
Ownership Details
Ownership
Taxes
Source
Listing Brokerage
For Sale Nearby
Sold Nearby

- 4
- 3

- 3
- 3

- 4
- 4

- 2700 Sq. Ft.
- 4
- 4

- 2800 Sq. Ft.
- 4
- 3

- 4
- 4

- 4
- 3

- 4
- 3
Listing information provided in part by the Ottawa Real Estate Board for personal, non-commercial use by viewers of this site and may not be reproduced or redistributed. Copyright © OREB. All rights reserved.
Information is deemed reliable but is not guaranteed accurate by OREB®. The information provided herein must only be used by consumers that have a bona fide interest in the purchase, sale, or lease of real estate.








