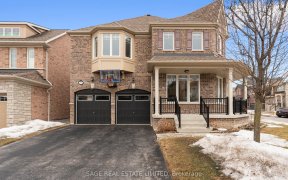


Experience the pinnacle of luxury living in this Executive Menkes-built detached home, meticulously crafted with an all-brick and stone exterior. Boasting 4+1 bedrooms and a finished walk-out basement, this masterpiece offers soaring 9ft smooth ceilings on every floor and is completely carpet-free, with elegant hardwood flooring...
Experience the pinnacle of luxury living in this Executive Menkes-built detached home, meticulously crafted with an all-brick and stone exterior. Boasting 4+1 bedrooms and a finished walk-out basement, this masterpiece offers soaring 9ft smooth ceilings on every floor and is completely carpet-free, with elegant hardwood flooring throughout. Modern pot lights illuminate the interior and exterior, while California shutters add timeless elegance and privacy to every room. The heart of the home is the chef-inspired kitchen, featuring sleek quartz flooring and backsplash an entertainer's dream. The primary suite serves as a private oasis, complete with a spa-like 5-piece en-suite and spacious His & Her closets. The versatile walk-out basement includes a fully equipped one-bedroom suite with a kitchen and bathroom, making it perfect for extended family living or rental income potential. Step into the private backyard, surrounded by mature trees that provide tranquility and privacy. Situated in a sought-after location, this home perfectly combines luxury, functionality, and convenience Stainless Steel 2 Fridge, Gas Stove, Dishwasher, 2 Washer And 2 Dryer ,All Elf's And Custom Built-In Cabinetry In Kitchen, California Shutters and in and out pots lights
Property Details
Size
Parking
Build
Heating & Cooling
Utilities
Rooms
Living
14′11″ x 20′0″
Dining
14′11″ x 20′0″
Kitchen
22′1″ x 21′7″
Family
13′0″ x 17′1″
Prim Bdrm
12′0″ x 16′10″
Br
13′10″ x 13′10″
Ownership Details
Ownership
Taxes
Source
Listing Brokerage
For Sale Nearby
Sold Nearby

- 2,500 - 3,000 Sq. Ft.
- 4
- 4

- 2,500 - 3,000 Sq. Ft.
- 4
- 4

- 4
- 4

- 2,500 - 3,000 Sq. Ft.
- 4
- 3

- 4
- 4

- 4
- 4

- 2,000 - 2,500 Sq. Ft.
- 4
- 3

- 3
- 3
Listing information provided in part by the Toronto Regional Real Estate Board for personal, non-commercial use by viewers of this site and may not be reproduced or redistributed. Copyright © TRREB. All rights reserved.
Information is deemed reliable but is not guaranteed accurate by TRREB®. The information provided herein must only be used by consumers that have a bona fide interest in the purchase, sale, or lease of real estate.








