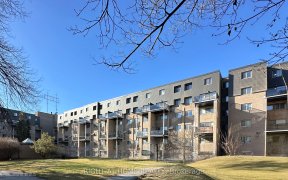
7 Purple Sageway
Purple Sageway, North York, Toronto, ON, M2H 2Z6



Turnkey-Ready! End-Unit Condo Townhouse In-Demand Family-Friendly Location! Upgraded Modern Finishes. Bright, Open Plan. 3 Bedrooms, Inc. 3-Pc Ensuite Light-Filled Large Living Room Windows! Kitchen W/ Eating Area & New S/S Appliances. New Flooring/Doors/Light Fixtures/Window Coverings. Family Room W/ Storage Room. W/O To Sunny South...
Turnkey-Ready! End-Unit Condo Townhouse In-Demand Family-Friendly Location! Upgraded Modern Finishes. Bright, Open Plan. 3 Bedrooms, Inc. 3-Pc Ensuite Light-Filled Large Living Room Windows! Kitchen W/ Eating Area & New S/S Appliances. New Flooring/Doors/Light Fixtures/Window Coverings. Family Room W/ Storage Room. W/O To Sunny South Backyard And Park To The Complex. Nearby To Ttc/York Transit/Shopping/Schools. Quick, Easy Access To 404/407/401/Dvp. 2 Car Parking. Incl: Stainless Steel Fridge & Electric Stove; Kitchen Hood Fan; Washer; Dryer; All Existing Window Blinds; All Elfs; Cac; Furnace; Main Bathroom Free-Standing Cabinet; Garage Door Opener Remote. Hwt Rental - $22.52/Month + Hst. Pets Ok!
Property Details
Size
Parking
Build
Rooms
Foyer
6′9″ x 16′11″
Family
11′8″ x 14′0″
Living
10′0″ x 18′12″
Dining
8′11″ x 9′10″
Kitchen
10′9″ x 12′2″
Prim Bdrm
10′7″ x 16′4″
Ownership Details
Ownership
Condo Policies
Taxes
Condo Fee
Source
Listing Brokerage
For Sale Nearby
Sold Nearby

- 3
- 2

- 3
- 2

- 3
- 2

- 3
- 3

- 3
- 2

- 4
- 3

- 3
- 2

- 3
- 2
Listing information provided in part by the Toronto Regional Real Estate Board for personal, non-commercial use by viewers of this site and may not be reproduced or redistributed. Copyright © TRREB. All rights reserved.
Information is deemed reliable but is not guaranteed accurate by TRREB®. The information provided herein must only be used by consumers that have a bona fide interest in the purchase, sale, or lease of real estate.







