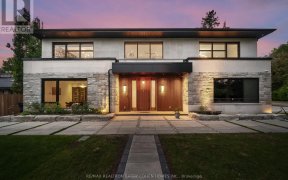


Prestigious Banbury Neighbourhood! Spectacular Custom Built Home Nestled On A Quiet Child-Safe Cul-De-Sac. 5 Bedroom, 7 Baths, 3 Car Garage. 4603 Sf Above Grade As Per Mpac. Grand Foyer With Beautiful Chandelier, Welcoming Living Room W/ Bay Window And Gas Fireplace Perfect For Family Gathering. Dining Room Connected W/Servery And Pantry...
Prestigious Banbury Neighbourhood! Spectacular Custom Built Home Nestled On A Quiet Child-Safe Cul-De-Sac. 5 Bedroom, 7 Baths, 3 Car Garage. 4603 Sf Above Grade As Per Mpac. Grand Foyer With Beautiful Chandelier, Welcoming Living Room W/ Bay Window And Gas Fireplace Perfect For Family Gathering. Dining Room Connected W/Servery And Pantry Room. High End Kitchen Appls. Large Windows In Family Room Offers Open View Of Backyard & Heated Pool. Office On A Quiet Corner Of Main Level. 5 Large Bedrooms Thoughtfully Positioned On 2nd Floor. Heated Floor At Front Entrance And Master Ensuite. Entertainer's Dream Basement: Large & Open Rec Room, Wet Bar, Walk-Up To Backyard. Steps To Shops At Don Mills & Edward Gardens. Best Public And Private Schools Nearby (Tfs, Crescent, Rippleton, Windfields, York Mills Ci) . Subzero Fridge, Wolf Gas Cooktop, Double Wolf Ovens, Double Asko Dishwashers, Microwave, Washer/Dryer, 2 Lennox Furnaces, 2 Cac, Cvac, Sprinkler, Security System, Swimming Pool And Equipment, Outdoor Bbq, Elevator Shaft Rough-In.
Property Details
Size
Parking
Rooms
Living
14′1″ x 15′9″
Dining
13′1″ x 13′5″
Kitchen
19′0″ x 18′0″
Breakfast
9′10″ x 15′1″
Family
13′5″ x 16′0″
Library
9′10″ x 12′1″
Ownership Details
Ownership
Taxes
Source
Listing Brokerage
For Sale Nearby
Sold Nearby

- 4
- 3

- 5
- 4

- 4
- 3

- 2,500 - 3,000 Sq. Ft.
- 5
- 5

- 6
- 5

- 3,500 - 5,000 Sq. Ft.
- 5
- 8

- 4480 Sq. Ft.
- 6
- 6

- 5
- 5
Listing information provided in part by the Toronto Regional Real Estate Board for personal, non-commercial use by viewers of this site and may not be reproduced or redistributed. Copyright © TRREB. All rights reserved.
Information is deemed reliable but is not guaranteed accurate by TRREB®. The information provided herein must only be used by consumers that have a bona fide interest in the purchase, sale, or lease of real estate.








