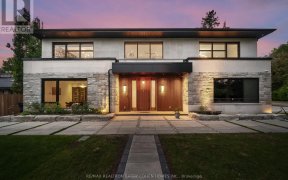
50 Leacroft Crescent
Leacroft Crescent, North York, Toronto, ON, M3B 2G5



Quick Summary
Quick Summary
- Expansive custom-built luxury home
- Premium-sized lot with 3-car garage
- Bright walkout finished basement with nanny suite
- Elegant architectural details including 10-ft ceilings
- High-end gourmet kitchen with top-of-the-line appliances
- Potential for home theater
- Convenient location near Edwards Garden and schools
- Extensive use of quality limestone and granite
A Timeless Architectural Masterpiece!!! Custom Built Luxury Home in Torontos prestigious Banbury/Bridle Path Area Of Its Almost 7,000 Sf Living Space. Premium Sized Lot w/ 3 Car Grge Include One Drive Thru Grge w/ Extra Parking Space In Backyard, Circular Driveway. Bright Walk Out Finished Bsmt w/ Nanny Suite. Dome Skylight, 10 Ft... Show More
A Timeless Architectural Masterpiece!!! Custom Built Luxury Home in Torontos prestigious Banbury/Bridle Path Area Of Its Almost 7,000 Sf Living Space. Premium Sized Lot w/ 3 Car Grge Include One Drive Thru Grge w/ Extra Parking Space In Backyard, Circular Driveway. Bright Walk Out Finished Bsmt w/ Nanny Suite. Dome Skylight, 10 Ft Ceilings, Crown Mouldings. Extensive Use Of Quality Limestone Granite. Many Custom Built - Ins. Mahogany Library. Custom Gourmet Kitchen W/ Top Of The Line Appliances. Home Theatre Possible. Great Location, Close To Edwards Garden, Banbury Community Ctr, Private Schools Stainless Steel:Fridge, Stove, B/I Microwave Oven, Exhaust Hood, B/I Dishwasher, Washer + Dryer. Auto Garage Opener + Remotes, Electric Light Fixtures And Window Cover. Family & Foyer Chandeliers, Crystal Lights On Walls.
Property Details
Size
Parking
Build
Heating & Cooling
Utilities
Rooms
Living
51′10″ x 52′6″
Dining
51′10″ x 51′6″
Kitchen
51′1″ x 80′8″
Family
50′9″ x 54′9″
Library
41′7″ x 46′11″
Prim Bdrm
54′1″ x 62′11″
Ownership Details
Ownership
Taxes
Source
Listing Brokerage
Book A Private Showing
For Sale Nearby
Sold Nearby

- 4
- 2

- 7
- 5

- 5
- 7

- 3,500 - 5,000 Sq. Ft.
- 5
- 8

- 6
- 7

- 2,500 - 3,000 Sq. Ft.
- 5
- 5

- 6
- 5

- 5
- 6
Listing information provided in part by the Toronto Regional Real Estate Board for personal, non-commercial use by viewers of this site and may not be reproduced or redistributed. Copyright © TRREB. All rights reserved.
Information is deemed reliable but is not guaranteed accurate by TRREB®. The information provided herein must only be used by consumers that have a bona fide interest in the purchase, sale, or lease of real estate.







