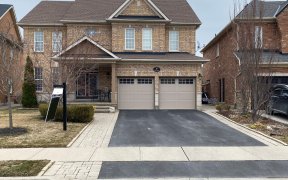


ABSOLUTELY BEAUTIFUL HOME FILLED WITH LUXURY FEATURES IN THE MOST DESIRABLE BRAMPTON NEIGHBORHOOD INCLUDING SOARING CATHEDRAL CEILING IN A WELCOMING FOYER ACCESSING AN OFFICE/DEN THAT OVERLOOKS THE FRONT YARD, TRIPLE CAR GARAGE WITH TANDEM PARKING. FULLY FINISHED BASEMENT WITH 2 BEDROOMS & SEPARATE ENTRANCE. THE ELEGANCE OF THIS HOME IS...
ABSOLUTELY BEAUTIFUL HOME FILLED WITH LUXURY FEATURES IN THE MOST DESIRABLE BRAMPTON NEIGHBORHOOD INCLUDING SOARING CATHEDRAL CEILING IN A WELCOMING FOYER ACCESSING AN OFFICE/DEN THAT OVERLOOKS THE FRONT YARD, TRIPLE CAR GARAGE WITH TANDEM PARKING. FULLY FINISHED BASEMENT WITH 2 BEDROOMS & SEPARATE ENTRANCE. THE ELEGANCE OF THIS HOME IS ENHANCED WITH PROFESSIONAL LANDSCAPING ALL AROUND SHOWS 10+++
Property Details
Size
Parking
Build
Heating & Cooling
Utilities
Rooms
Living
Living Room
Dining
Dining Room
Kitchen
Kitchen
Breakfast
Other
Family
Family Room
Den
Den
Ownership Details
Ownership
Taxes
Source
Listing Brokerage
For Sale Nearby
Sold Nearby

- 6
- 5

- 4
- 4

- 3,500 - 5,000 Sq. Ft.
- 5
- 5

- 3,500 - 5,000 Sq. Ft.
- 4
- 4

- 3,500 - 5,000 Sq. Ft.
- 6
- 6

- 3,000 - 3,500 Sq. Ft.
- 5
- 5

- 3,000 - 3,500 Sq. Ft.
- 6
- 6

- 3,500 - 5,000 Sq. Ft.
- 4
- 5
Listing information provided in part by the Toronto Regional Real Estate Board for personal, non-commercial use by viewers of this site and may not be reproduced or redistributed. Copyright © TRREB. All rights reserved.
Information is deemed reliable but is not guaranteed accurate by TRREB®. The information provided herein must only be used by consumers that have a bona fide interest in the purchase, sale, or lease of real estate.








