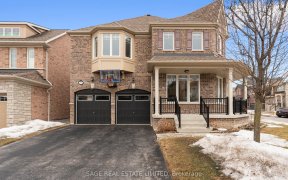


Masterful "Lynford" Model Dual Master Bdrm 3265 Sqft Executive Home In Child Safety Tribute Imagination Community. Well-Maintained & Bright House With Tons Of Recent Updates. Gourmet Kit With Plenty Of Cabinets, Quartz Counter. Freshly Painted & Pot Lights Throughout, Double Dr Main Entry W/ Office Rm W/ 9' Ceiling In Main Flr. Media...
Masterful "Lynford" Model Dual Master Bdrm 3265 Sqft Executive Home In Child Safety Tribute Imagination Community. Well-Maintained & Bright House With Tons Of Recent Updates. Gourmet Kit With Plenty Of Cabinets, Quartz Counter. Freshly Painted & Pot Lights Throughout, Double Dr Main Entry W/ Office Rm W/ 9' Ceiling In Main Flr. Media Entertainment Rm 2nd Flr Can Easily Be Converted To A Bed Or Library To Meet The Need Of The Owner. No Sidewalk. A Must See. Hot Water Tank Is Rental. All Light Fixtures, S/S Fridge, S/S Stove, S/S Dish Washer, Front Load Washer And Dryer, Pot Lights Etc..A Unique& Exclusive W/I Closet A Must See Feature.Walk To Newly Built Park; Regular&French Immersion Schools.
Property Details
Size
Parking
Rooms
Living
10′11″ x 12′0″
Dining
10′11″ x 12′0″
Family
12′10″ x 17′5″
Kitchen
15′3″ x 10′0″
Breakfast
13′3″ x 10′4″
Office
11′6″ x 10′1″
Ownership Details
Ownership
Taxes
Source
Listing Brokerage
For Sale Nearby
Sold Nearby

- 3,000 - 3,500 Sq. Ft.
- 4
- 4

- 5
- 5

- 5
- 6

- 4
- 3

- 4
- 4

- 4
- 5

- 4
- 4

- 4
- 5
Listing information provided in part by the Toronto Regional Real Estate Board for personal, non-commercial use by viewers of this site and may not be reproduced or redistributed. Copyright © TRREB. All rights reserved.
Information is deemed reliable but is not guaranteed accurate by TRREB®. The information provided herein must only be used by consumers that have a bona fide interest in the purchase, sale, or lease of real estate.








