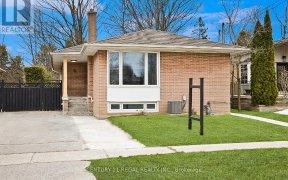


Highly Sought After Woburn Community! Don't Miss Out On This Wonderful 3+2 Bedrm, Bright And Sunny Brick Bungalow! Fin'd Basement, Stainless Appliances, Oak Hardwood! Lge Liv/Dining, 3 Car Drive! Privacy Fenced Yard With Thousands Spent On Landscaping. This Quiet Neighbourhood Close To Parks, Schools (U Of T Scarb Campus, Centennial...
Highly Sought After Woburn Community! Don't Miss Out On This Wonderful 3+2 Bedrm, Bright And Sunny Brick Bungalow! Fin'd Basement, Stainless Appliances, Oak Hardwood! Lge Liv/Dining, 3 Car Drive! Privacy Fenced Yard With Thousands Spent On Landscaping. This Quiet Neighbourhood Close To Parks, Schools (U Of T Scarb Campus, Centennial College), Hospitals, Centenary And Scarborough General, Library, Transit, Restaurants, Shopping And More, Just Feels Like Home. Newer Windows, Newer Furnace, Newer Eaves, Newer Privacy Fenced Yard, Recent Parging On Exterior Of Home, New Bosch Dishwasher, Driveway Redone/ Repaved. This Home Has Only Had Two Owners. It Is A Happy House!
Property Details
Size
Parking
Build
Heating & Cooling
Utilities
Rooms
Living
11′5″ x 15′10″
Dining
8′10″ x 12′2″
Kitchen
9′6″ x 13′1″
Prim Bdrm
9′8″ x 11′3″
2nd Br
10′0″ x 10′6″
3rd Br
9′4″ x 9′8″
Ownership Details
Ownership
Taxes
Source
Listing Brokerage
For Sale Nearby
Sold Nearby

- 5
- 2

- 5
- 2

- 5
- 2

- 7
- 4

- 1,500 - 2,000 Sq. Ft.
- 5
- 3

- 6
- 3

- 6
- 3

- 1,100 - 1,500 Sq. Ft.
- 6
- 2
Listing information provided in part by the Toronto Regional Real Estate Board for personal, non-commercial use by viewers of this site and may not be reproduced or redistributed. Copyright © TRREB. All rights reserved.
Information is deemed reliable but is not guaranteed accurate by TRREB®. The information provided herein must only be used by consumers that have a bona fide interest in the purchase, sale, or lease of real estate.








