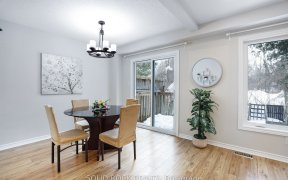


Feels like a single - priced as a semi! Stunning, turn key 3 bedroom + oversized loft with no rear neighbours. Great curb appeal: freshly sealed, long driveway, enclosed porch, brand new front door [to be installed]. Step into the spacious foyer with inside access to the garage. The main floor opens up to a stylish & modern living room,...
Feels like a single - priced as a semi! Stunning, turn key 3 bedroom + oversized loft with no rear neighbours. Great curb appeal: freshly sealed, long driveway, enclosed porch, brand new front door [to be installed]. Step into the spacious foyer with inside access to the garage. The main floor opens up to a stylish & modern living room, gorgeous dining room with the classiest taste, kitchen has been freshly updated with quality & taste. 2nd floor starts with a bonus rm, fantastic for cozy movie nights, a home gym or office. The primary bdrm features a super organized walk in closet, beautiful ensuite w/ soaker tub & walk in shower. The secondary bdrms are spacious and have access to a full bathroom. The fully finished basement is a great flex space and is well laid out for many uses. Tons of storage space. The backyard is huge! No rear neighbours, lots of storage, great deck & seating area. Carpet 2021 [hall, stairs, basement], painted 2021/2022. Furnace fall 2021, Front Door Oct 2022.
Property Details
Size
Parking
Lot
Build
Rooms
Foyer
Foyer
Living Rm
11′8″ x 15′0″
Dining Rm
10′1″ x 13′6″
Kitchen
10′4″ x 11′3″
Eating Area
8′11″ x 10′0″
Family Rm
12′9″ x 21′2″
Ownership Details
Ownership
Taxes
Source
Listing Brokerage
For Sale Nearby
Sold Nearby

- 3
- 3

- 3
- 3

- 6
- 4

- 5
- 4

- 5
- 4

- 5
- 4

- 4
- 4

- 3
- 3
Listing information provided in part by the Ottawa Real Estate Board for personal, non-commercial use by viewers of this site and may not be reproduced or redistributed. Copyright © OREB. All rights reserved.
Information is deemed reliable but is not guaranteed accurate by OREB®. The information provided herein must only be used by consumers that have a bona fide interest in the purchase, sale, or lease of real estate.








