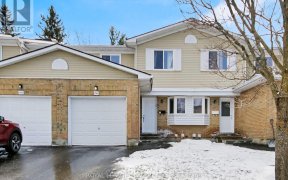


Open House June 4, 2-4 pm. LR photo has been virtually staged. Welcome to 7 Foothills Drive, a 3+1 bdrm, 2 full bath all brick bungalow in Lynwood Village just loaded with charm. Main floor offers an updated kitchen, L-shaped living/dining room with wood burning fireplace, large front window; 3 good sized bedrooms, all with closet...
Open House June 4, 2-4 pm. LR photo has been virtually staged. Welcome to 7 Foothills Drive, a 3+1 bdrm, 2 full bath all brick bungalow in Lynwood Village just loaded with charm. Main floor offers an updated kitchen, L-shaped living/dining room with wood burning fireplace, large front window; 3 good sized bedrooms, all with closet organizers; updated main bath; linen closet. Hardwood floors on main level. Finished basement with vinyl plank flooring in rec room, laundry area; 4th bdrm with 4 pc bath; workshop & storage/utility room. Enjoy total privacy in the hedged/fenced yard with gate access to Dante Park?perfect spot to raise a family! Other updates include windows 2018/16/00; roof including all plywood 2010; central air 2006; furnace 2003; 8x12 garden shed (permits on file). Walk to schools, churches, parks, shopping, miles of NCC Greenbelt trails, and minutes from DND site. Offers presented 11:00 am on Wed., June 8 however Seller reserves the right to review pre-emptive offers.
Property Details
Size
Parking
Lot
Build
Rooms
Foyer
4′5″ x 12′0″
Living Rm
11′10″ x 19′2″
Dining Rm
8′0″ x 9′4″
Kitchen
10′5″ x 10′11″
Primary Bedrm
10′11″ x 12′5″
Bedroom
8′10″ x 12′0″
Ownership Details
Ownership
Taxes
Source
Listing Brokerage
For Sale Nearby
Sold Nearby

- 3
- 2

- 3
- 1

- 3
- 2

- 5
- 2

- 4
- 2

- 3
- 1

- 5
- 3

- 3
- 2
Listing information provided in part by the Ottawa Real Estate Board for personal, non-commercial use by viewers of this site and may not be reproduced or redistributed. Copyright © OREB. All rights reserved.
Information is deemed reliable but is not guaranteed accurate by OREB®. The information provided herein must only be used by consumers that have a bona fide interest in the purchase, sale, or lease of real estate.








