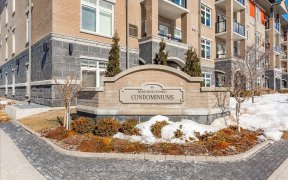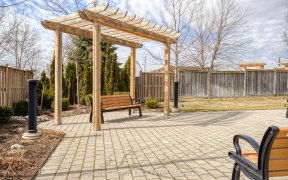
7 Colonial Dr
Colonial Dr, Westminster Woods, Guelph, ON, N1L 0A5



4 Bdrms+ Den, 3 Baths9Ft Ceilings, Dble Garage, Large Deck, Built-In Appliances, Gas Fireplace, Fenced Yard, Over 2600Sqft, Detached Home, Wood Deck, Large Master W/ Ensuite And Large Walk-In Closet. Minutes To All Amenities And 401. Steps To Best Schools, Parks, & Extensive Trails. Beautifully Designed And Lovingly Maintained, This...
4 Bdrms+ Den, 3 Baths9Ft Ceilings, Dble Garage, Large Deck, Built-In Appliances, Gas Fireplace, Fenced Yard, Over 2600Sqft, Detached Home, Wood Deck, Large Master W/ Ensuite And Large Walk-In Closet. Minutes To All Amenities And 401. Steps To Best Schools, Parks, & Extensive Trails. Beautifully Designed And Lovingly Maintained, This Property Is Nestled In One Of Guelph's Most Sought-After, Family-Friendly Communities. With 9Ft Ceilings, Large Principal Rooms, Double-Car Garage, And Private Yard With Large Deck.
Property Details
Size
Parking
Build
Rooms
Dining
10′11″ x 20′12″
Bathroom
Bathroom
Laundry
8′0″ x 8′0″
Great Rm
12′0″ x 22′0″
Kitchen
10′11″ x 16′11″
Loft
14′11″ x 18′0″
Ownership Details
Ownership
Taxes
Source
Listing Brokerage
For Sale Nearby
Sold Nearby

- 2,000 - 2,500 Sq. Ft.
- 6
- 4

- 1,100 - 1,500 Sq. Ft.
- 3
- 3

- 3
- 3

- 1,500 - 2,000 Sq. Ft.
- 3
- 4

- 1,100 - 1,500 Sq. Ft.
- 3
- 3

- 2
- 2

- 2
- 2

- 2
- 2
Listing information provided in part by the Toronto Regional Real Estate Board for personal, non-commercial use by viewers of this site and may not be reproduced or redistributed. Copyright © TRREB. All rights reserved.
Information is deemed reliable but is not guaranteed accurate by TRREB®. The information provided herein must only be used by consumers that have a bona fide interest in the purchase, sale, or lease of real estate.






